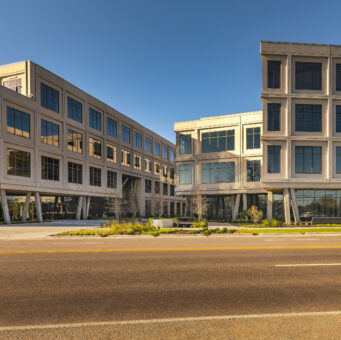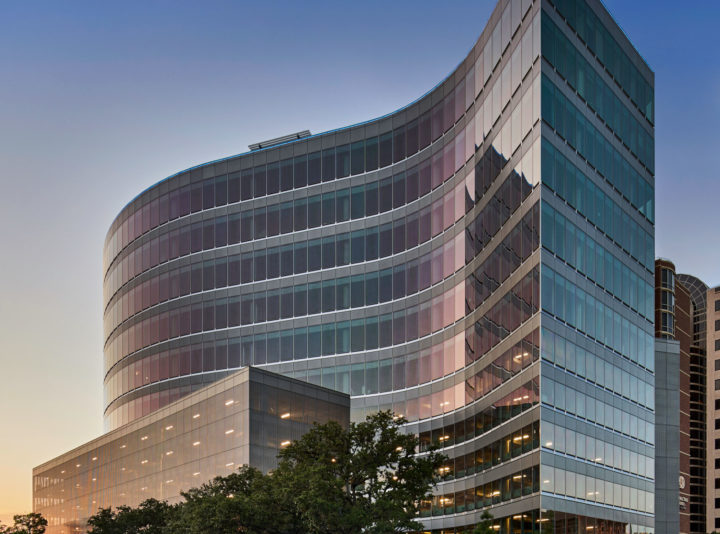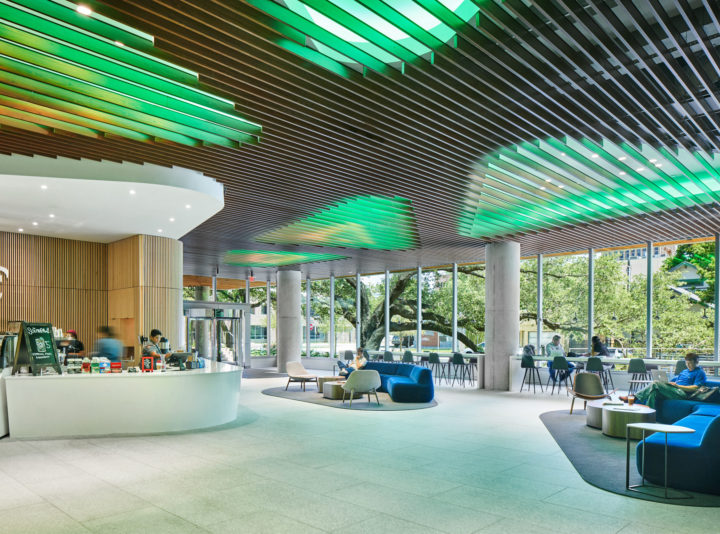
Eastbound
The project is situated on a 3.45-acre site, consisting of two four-story office buildings, a future restaurant buildout on level 1 of Building A, and a six-story precast parking garage.


147,000 SF, 13-story, Class-A office building with a unique column-free layout and rooftop garden terrace
1400 Lavaca, or SXSW Center, is a 147,000 SF, 13-story, Class-A office building with a unique column-free layout and rooftop garden terrace. The design of the building allows for the building to maintain and take advantage of the existing six heritage trees and truly embodies the spirit of SXSW and Austin. Level 1 includes an open lobby area with office lease space, a café, a bike storage room, a gym and a locker room. The next four levels are the parking garage then six levels of office space designed with no interior columns. Level 13 roof has 3,000 SF of office space as well and 2,000 SF of roof terrace.