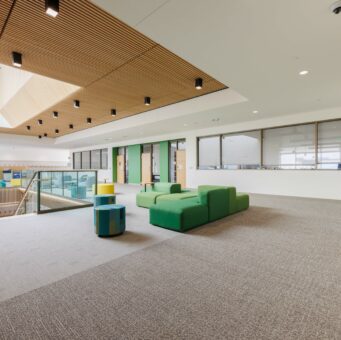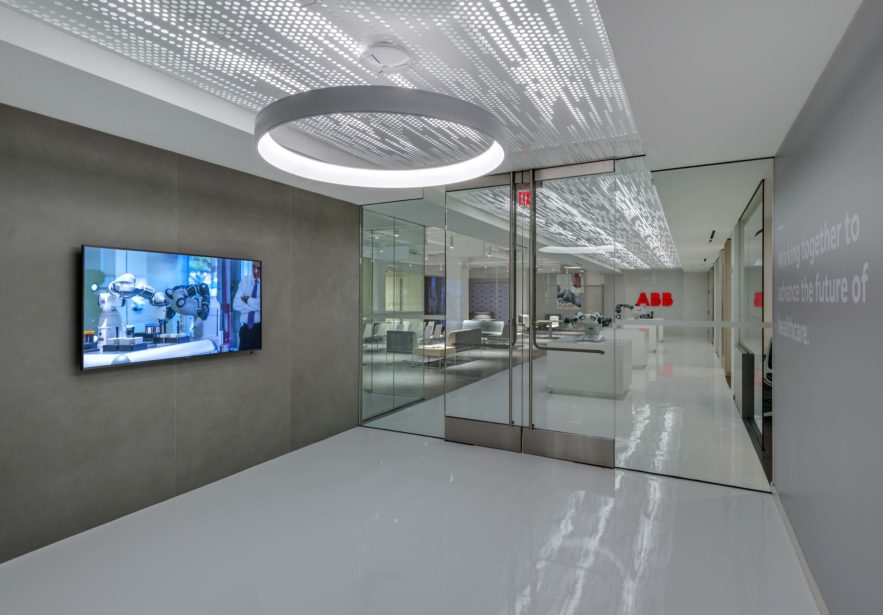
Awty International School Student Center
The Awty International School Student Center dramatically reshapes the existing campus serving 1400 students in grades 2 – 12 in Houston, Texas.
6,300 SF renovation of the ABB Robotics Lab
The ABB Robotics lab is a renovation of 6,300 SF in the TMCx building (old Nabisco plant) located off of Holcombe. The space consists of a reception area, office space, conference rooms, robot display and demonstration areas, and a robot testing area. The space also consists of a kitchenette, data room and a few other small flex spaces. The ABB build-out shares amenities with the rest of building.

Floor-to-ceiling glass walls, exposed white painted ceilings and decorative LED backlit ceiling panels are visible in the entry walkway.
The finish features include epoxy flooring, wood grain plam wall panels, white plam cabinets, white gloss plam robot display boxes, Quartz countertops, white solid surface entry window surround casement, and an applied plaster reception desk. The office rooms and conference rooms have colored acoustical ceilings with drywall soffits and the rest of the space has exposed white ceilings. Harvey also replaced ten of the original building windows with 4’-6” x 10-0” new insulated windows where we had to salvage the existing stone window sills and the original brick to keep the original features of the building. The space has numerous secure full height glass doors that all require card access to enter.