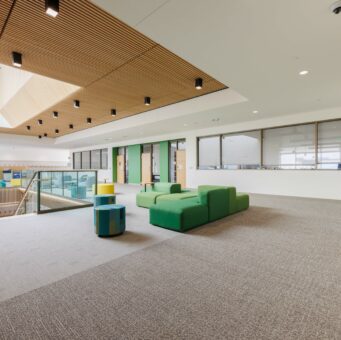
Awty International School Student Center
The Awty International School Student Center dramatically reshapes the existing campus serving 1400 students in grades 2 – 12 in Houston, Texas.
A 27,000 SF office space with a 50 50 open/closed concept. The front walls of the offices have a sliding door system and the other walls are painted with one marker board per office. The main lobby has a large wood slider door that closes off the elevator at night and the ceiling is an open concept. The office has four conference rooms with three of them off of the main lobby and one of the three being able to break into a smaller room with a moveable partition. The main breakrooms flooring is stained concrete with an industrial look along with a large break room table.