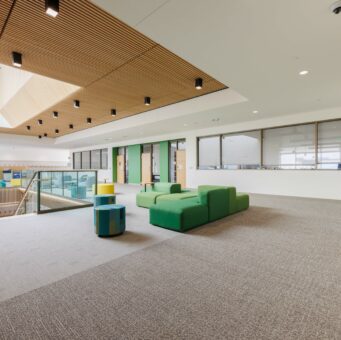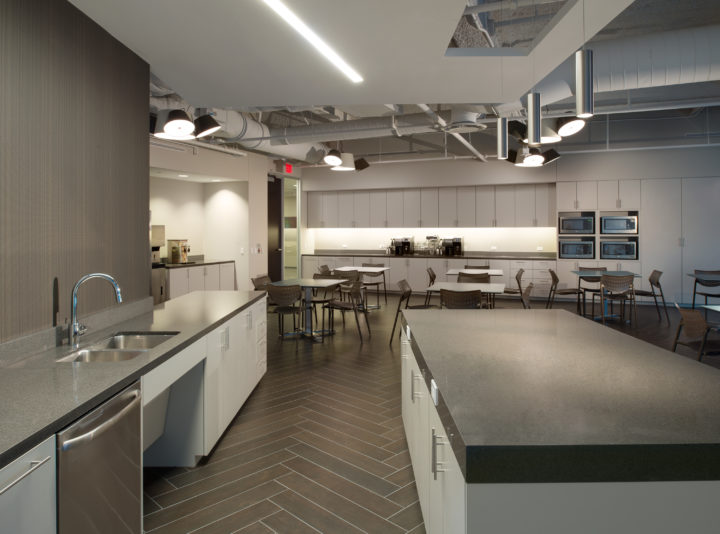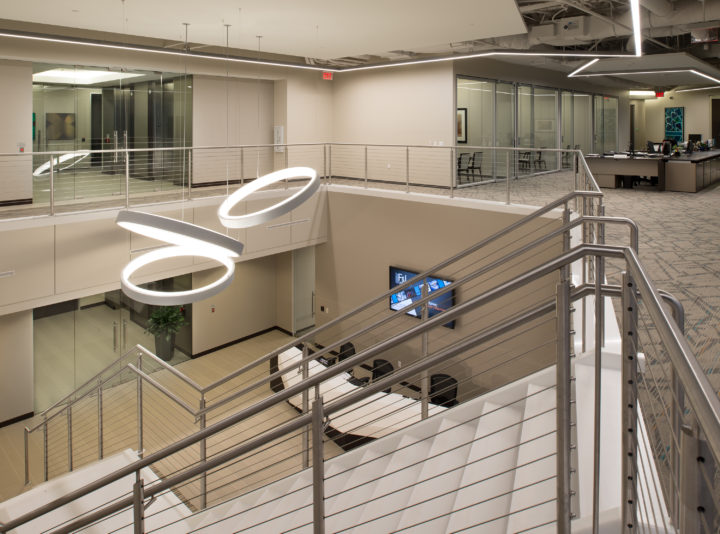
Awty International School Student Center
The Awty International School Student Center dramatically reshapes the existing campus serving 1400 students in grades 2 – 12 in Houston, Texas.


This project was a two-level, Class A build-out that also includes a high design interconnecting stair. In addition to office space, a conference center with integrated A/V, IT and Lighting Controls provides training capabilities to supplement the client’s one-on-one training booths. All presentation spaces and booths are interconnected, digital and linked to a worldwide network allowing conferences to be broadcast live internationally. The open office areas and call center areas use open ceiling concepts with cloud features to provide sound attenuation. A cutting edge continuous LED lighting system provides a unique and innovative way to light common areas and bring architectural interest to the space.