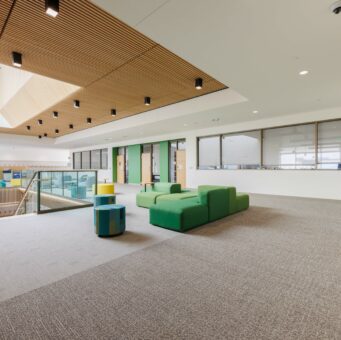
Awty International School Student Center
The Awty International School Student Center dramatically reshapes the existing campus serving 1400 students in grades 2 – 12 in Houston, Texas.
This project was a 97,000 SF build-out of five-level of existing core and shell building. The build-out included pouring slab-on-grade for level one, five teaching kitchens, a dining laboratory, student deli and lounge, soundproof audio studio, video studio complete with green screen, sewing laboratories, computer laboratories, classrooms and a library. The project required 14 new rooftop air handler units to serve the kitchens as well as the addition of natural gas services. Extensive structural steel reinforcement and fire walls were added due to the change in occupant load.