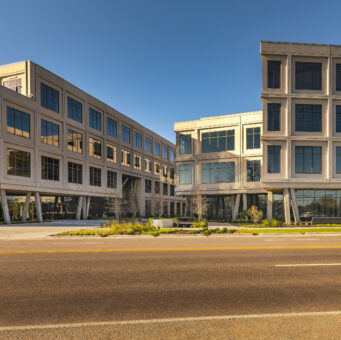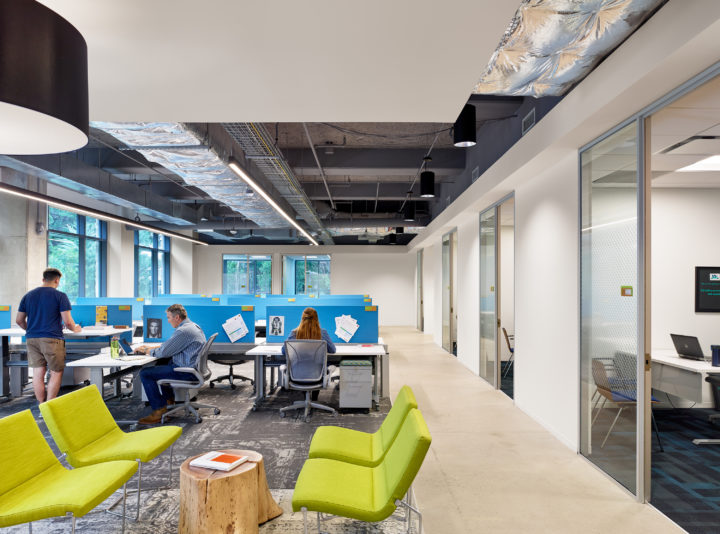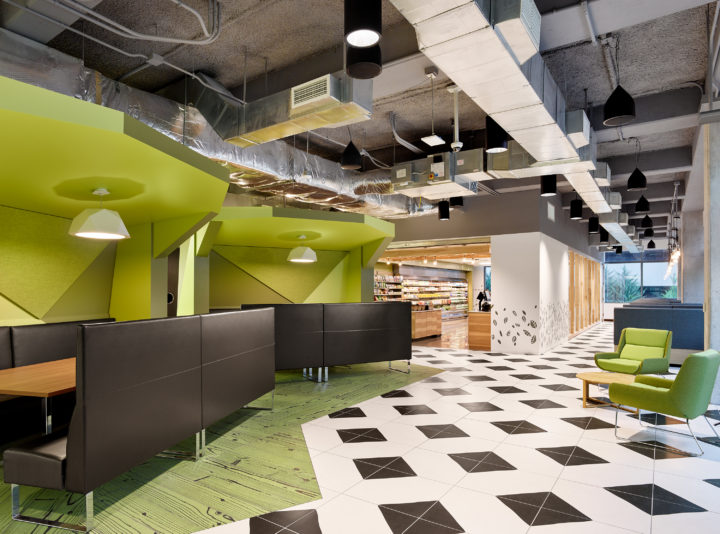
Eastbound
The project is situated on a 3.45-acre site, consisting of two four-story office buildings, a future restaurant buildout on level 1 of Building A, and a six-story precast parking garage.


140,000 SF, first-generation tenant finish-out with a central monument stair spanning through all floors with tile treads and glass guardrails.
Bazaarvoice was a 140,000 SF, first-generation tenant finish-out at this building. The project included a central monument stair spanning through all floors with tile treads and glass guardrails. Some unique qualities of this project consisted of faceted wall panels, spray sound attenuation in open areas, ornamental metal work and custom wood window frames. Each floor included break room fueling station, conference rooms, game rooms and general office areas with exposed ceilings.