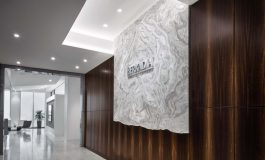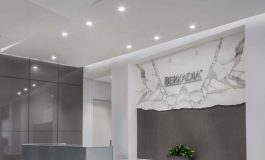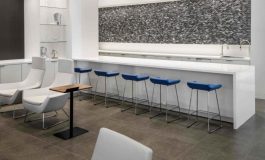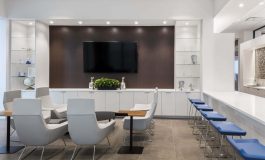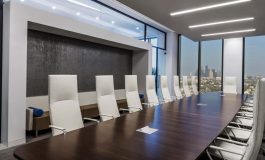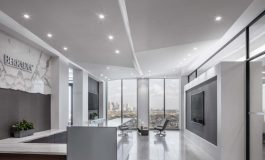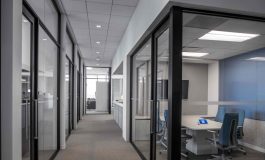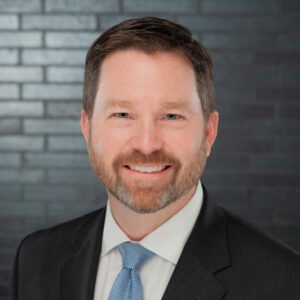Project specifications
Project Location: Houston, TX
Market Sector: Interiors
Owner: Berkadia
Architect: Kirksey
Market Sectors
InteriorsBerkadia
Berkadia is a 14,895 SF space at 2229 San Felipe, Level 16. The area is divided into cubicle spaces, conference rooms, meeting rooms, a workroom, a wellness room, an IDF closet, a servery, and a break area. The reception area and elevator lobby have high-end finishes, including stone flooring, a back-painted glass and stone reception desk, glass office fronts with Raco Frames, premium wood paneling, and a stone feature wall. The ceilings are lay-in tile/grid; in other areas, there are sheetrock ceilings and furrdowns.
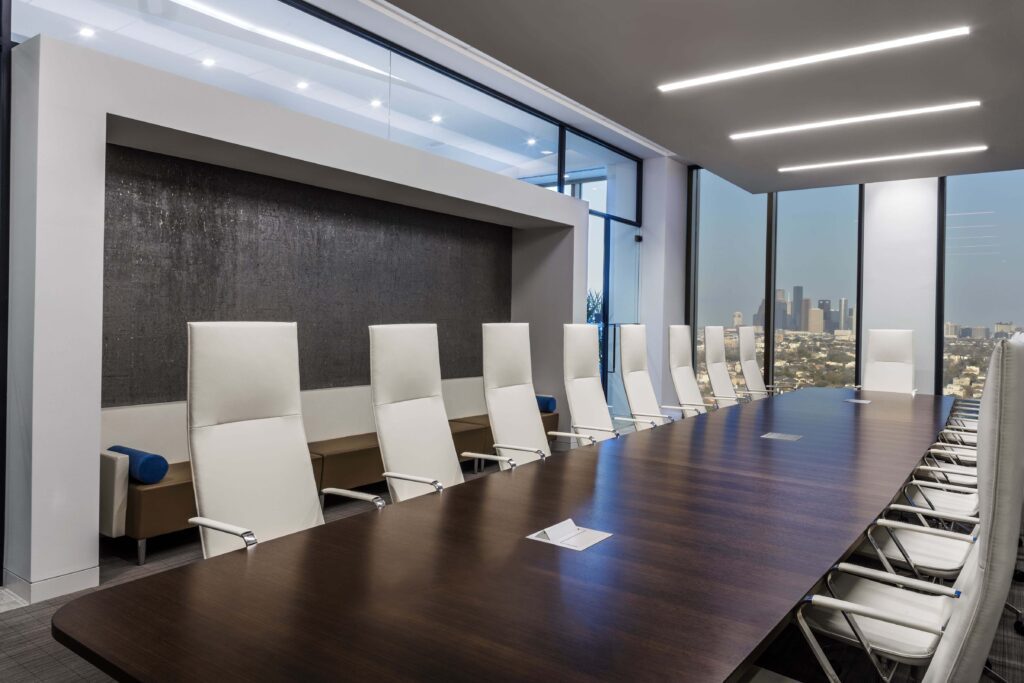
Related Projects
Talk to our experts
With more than six decades under our belts, we know how to deliver your vision.
