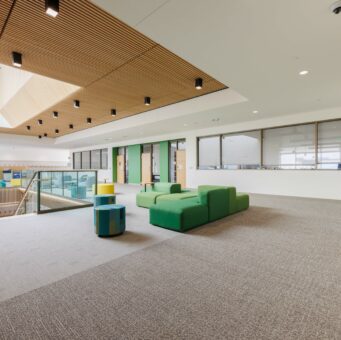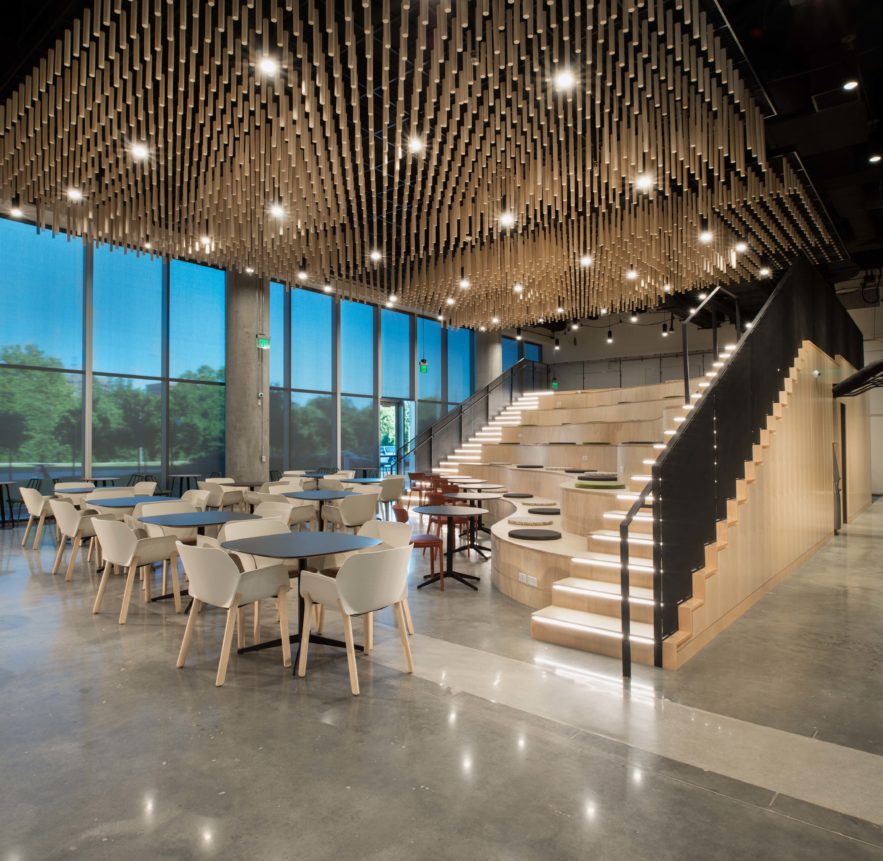
Awty International School Student Center
The Awty International School Student Center dramatically reshapes the existing campus serving 1400 students in grades 2 – 12 in Houston, Texas.
80,000 SF renovation project
The BPX Houston Headquarters interior build-out and renovation project is comprised of approximately 80,000 SF on Levels 1, 6, 7 & 8 in the West Memorial Place II Office Building. The renovation portion of the project consisted of remodeling Levels 6, 7, & 8 while occupied. This was accomplished by dividing the work creatively into two phases on each floor. The scope included demolition and reconfigurations to the employee offices, open workspaces, meeting rooms, copy/print and break areas – while adding over 100 new workstations to the lease space. The build-out portion of the project created a collection of flexible and inspiring collaboration spaces on Level 1, and also included a new mechanical room, a security operations center, and AV infrastructure.

Features included a new tiered seating structure, a collaboratively designed wood ceiling installation with artistic lighting and many high-end finishes.