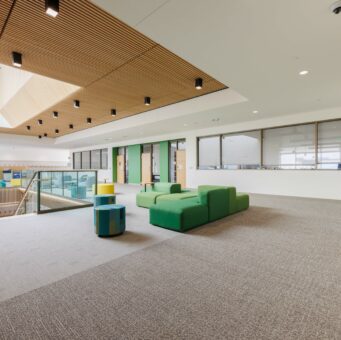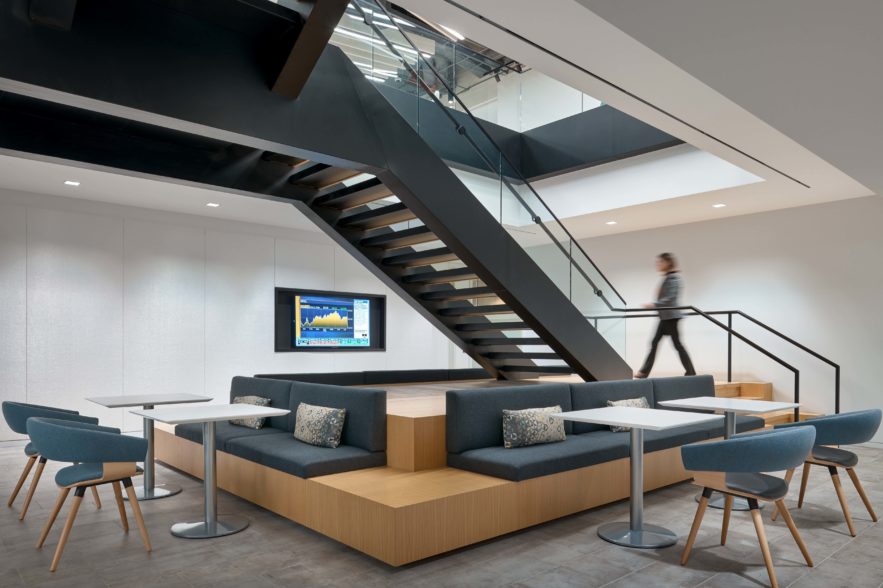
Awty International School Student Center
The Awty International School Student Center dramatically reshapes the existing campus serving 1400 students in grades 2 – 12 in Houston, Texas.
78,000 SF three-level corporate office build-out
The CBRE Workplace360 Houston office is located in the Williams Tower at the Galleria. It is a 78,000 SF three-level build-out with 13,000 SF on Level 2, 17,000 SF on Level 4, and 48,000 SF on Level 5. The office has an open area concept, where each employee does not have an assigned desk, but rather is working in open area workstations. Offices are mainly used for focus rooms, huddle rooms, office-for-a-day, or conference rooms.
This project included the demolition of the existing space prior to build-back. Level 5 had its challenges, as this is a steel building with some settling at the core, creating issues with tying each of the four areas of this level together. Levels 4 and 5 included adding an interconnecting stairway for employees to walk between the two floors. In keeping with the open concept, Level 5 has exposed ceilings with acoustical ceiling clouds throughout the floor. All levels utilize demountable partitions for office fronts.

Interconnecting stairway between Levels 4 and 5