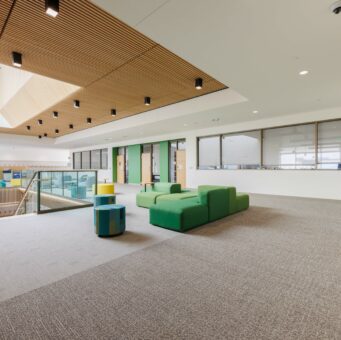
Awty International School Student Center
The Awty International School Student Center dramatically reshapes the existing campus serving 1400 students in grades 2 – 12 in Houston, Texas.
The Central Houston Nissan project consists of the main dealership, a Service Center and an Express Center. The Express Center is a stand-alone 10,000 SF per-engineered metal building with 10 bays and includes in-ground car lifts, workstations and overhead reels. All specialties were supplied and installed by Harvey.
The main dealership and service center were completed in two phases, which allowed Central Houston Nissan to continue their day-to-day operations. Harvey furnished and installed all specialty systems and coordinated with the furniture, signage, and media vendors on behalf of the client.
Elements of the service center include:
All clinker tile shop and service drive with central air, heat and CO2 sensor and evacuations