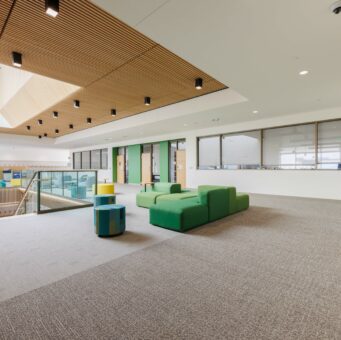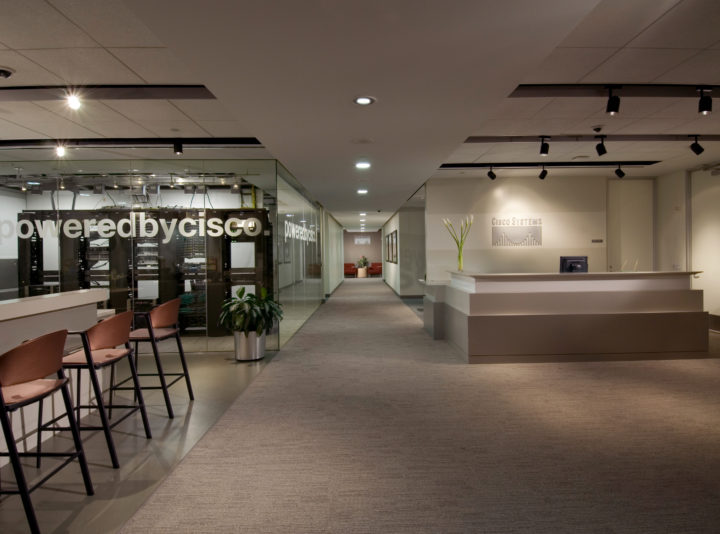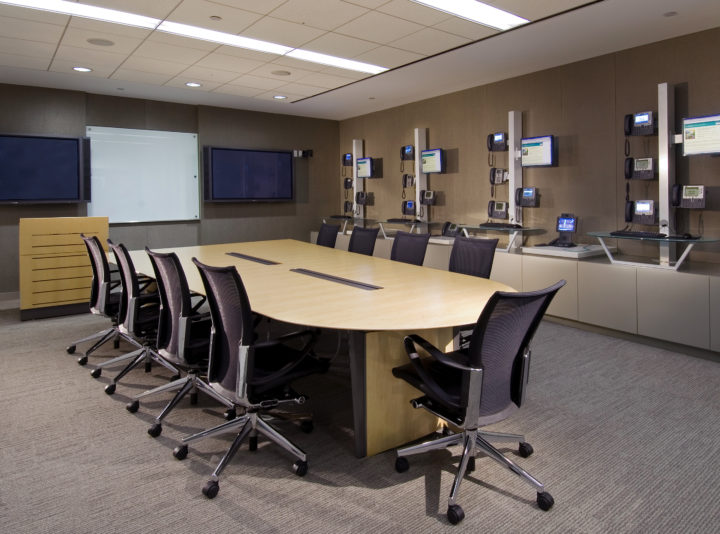
Awty International School Student Center
The Awty International School Student Center dramatically reshapes the existing campus serving 1400 students in grades 2 – 12 in Houston, Texas.


The Cisco Systems project is an 18,000 SF interior renovation with extensive cabling and IT communication and coordination. A Lutron Graphic Eye system was installed to control all projector screens, mechoshades, and the lights of multiple conference rooms throughout the space. Surrounding the front entry computer laboratory is a glass perimeter wall to function as a display of the Cisco equipment in this laboratory. An operable partition serves to divide, or conjoin, two conference rooms on the north side of the space. 61-inch plasma screen televisions are featured in two of the conference rooms for presentations and display. All offices have an aluminum framing system with detailed glass and sliding doors.