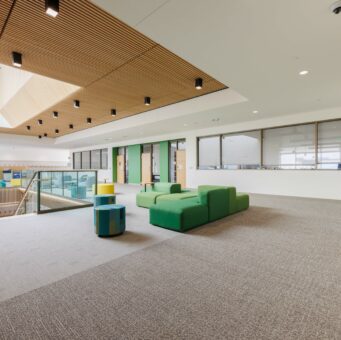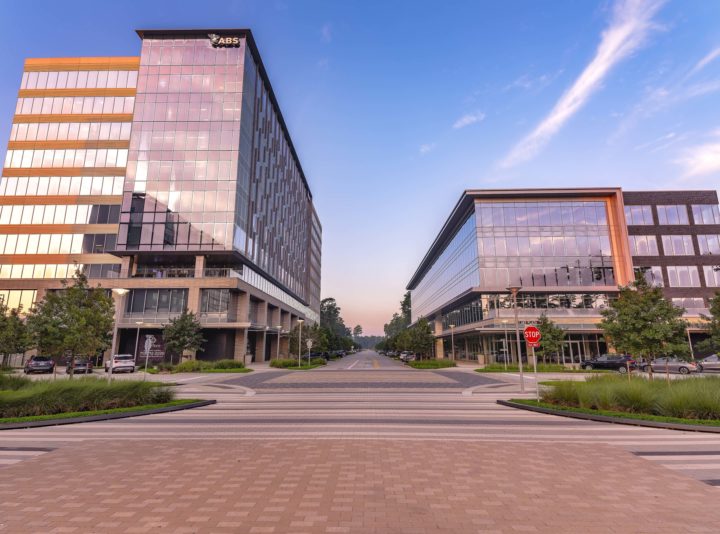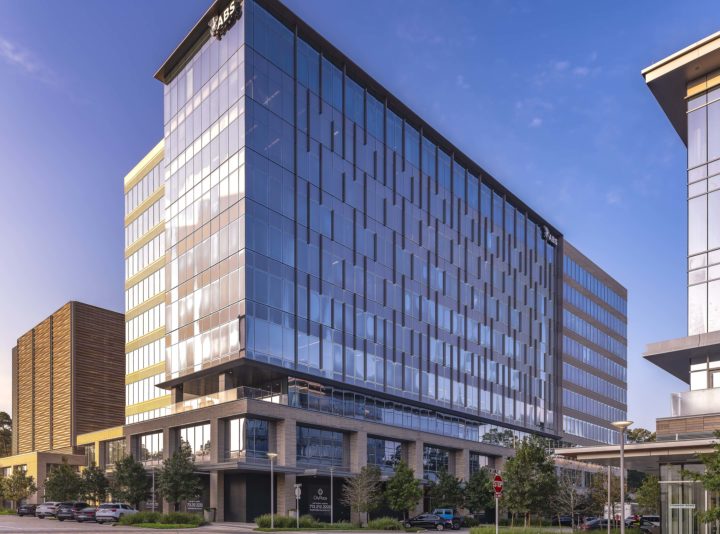
Awty International School Student Center
The Awty International School Student Center dramatically reshapes the existing campus serving 1400 students in grades 2 – 12 in Houston, Texas.


291,000 SF, 10-story office building with retail on the first floor and office space on levels two through nine
CityPlace 2 is a 291,000 SF, 10-story office building with retail on the first floor and office space on levels two through nine. The lobby is comprised of stone flooring and a mixture of back-painted glass, wood veneer and stone on the walls. Lobby entrances are covered by custom glass canopies. CityPlace 2 also includes an 11-story parking garage, with a below-grade basement and retail space on level one. The building is cast-in-place with a mixture of storefront, curtain wall, architectural precast and custom metal panels on the façade. The garage is precast with a façade mixture of curtainwall, storefront, and custom metal panels.