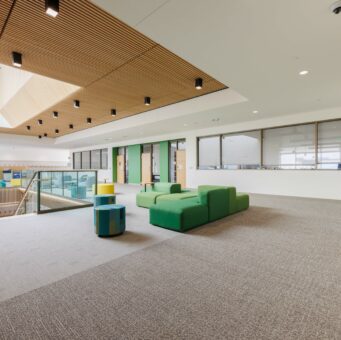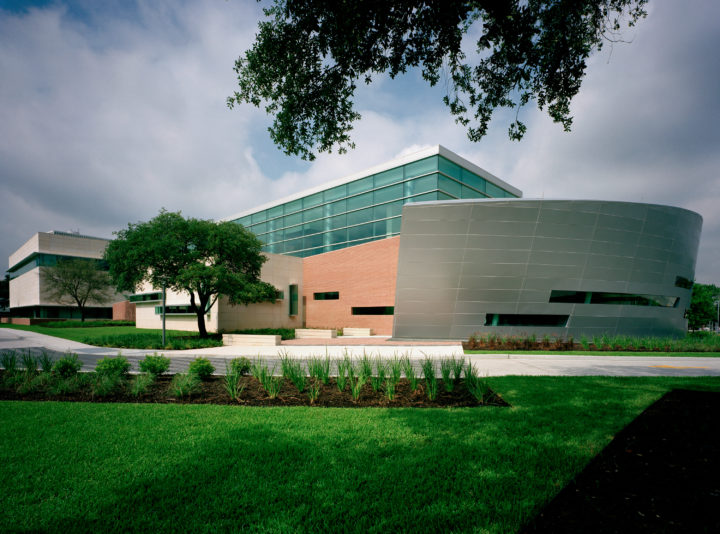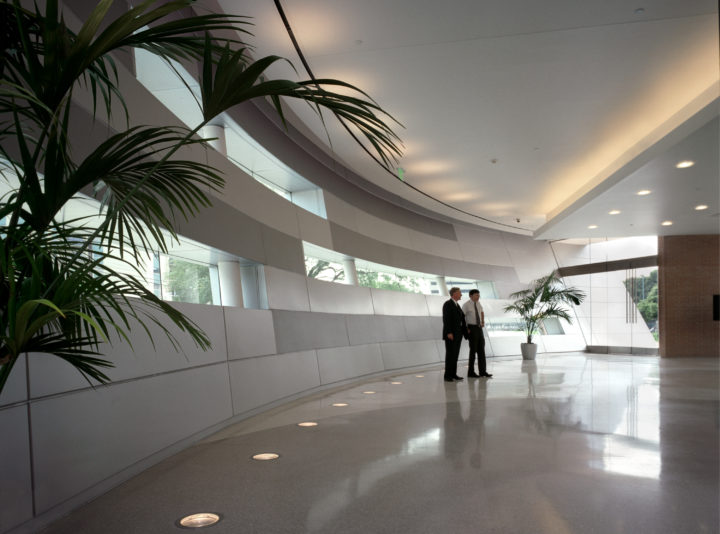
Awty International School Student Center
The Awty International School Student Center dramatically reshapes the existing campus serving 1400 students in grades 2 – 12 in Houston, Texas.


100,000 SF, two-level addition to an existing 50-year-old campus and a new 200,000 SF, 455-car parking garage
This project consists of a 100,000 SF, two-level addition to an existing 50-year-old campus and a new 200,000 SF, 455-car parking garage. The brick limestone exterior features a curved canted entry wall, aluminum panels and unique recessed and protruding box windows. The lobby is appointed with wood veneer panels, terrazzo flooring and a granite ornamental stairway. The building houses tiered classrooms, two business centers, meeting rooms, offices and break areas which are all appointed with the latest technology.