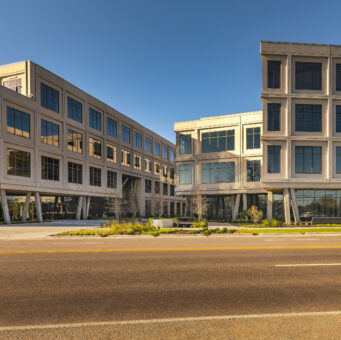
Eastbound
The project is situated on a 3.45-acre site, consisting of two four-story office buildings, a future restaurant buildout on level 1 of Building A, and a six-story precast parking garage.
The structure is a two-story 185,000 SF “L” shaped steel-framed office building.
The structure is a two-story 185,000 SF “L” shaped steel-framed office building; one-story automotive electronics communication facility, and one-story 29,000 SF parking garage.