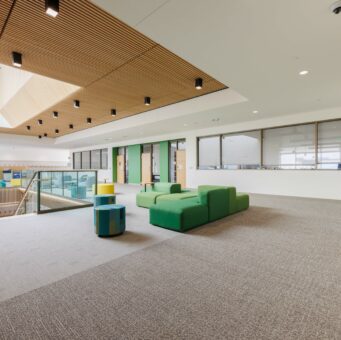
Awty International School Student Center
The Awty International School Student Center dramatically reshapes the existing campus serving 1400 students in grades 2 – 12 in Houston, Texas.
31,840 SF building repositioning including the lobby, a fitness center, conference center and spec suites
The Five Post Oak Park project is a 31,840 SF office building repositioning. The project included a complete renovation of 12 elevator cabs including back painted and backlit glass panels, stainless steel, new tile flooring and upgraded fixtures. the 11,000 SF lobby now includes backlit panels and main lobby desk. The project team also demoed an existing bank fault to create a new fitness center complete with locker rooms. The bank office was demoed to create a new conference center, which features four new conference rooms, a ceiling mounted sky fold partition and a full technology suite. The 3,840 SF conference center also includes a catering kitchen and lounge space.