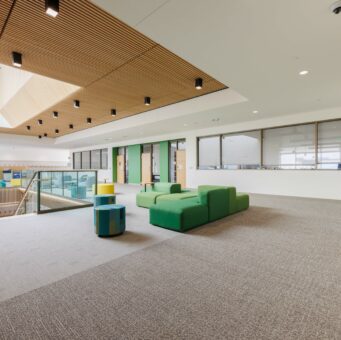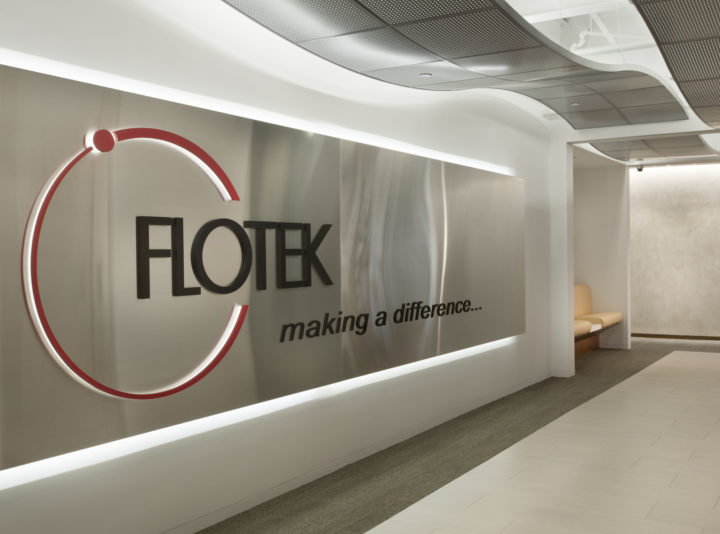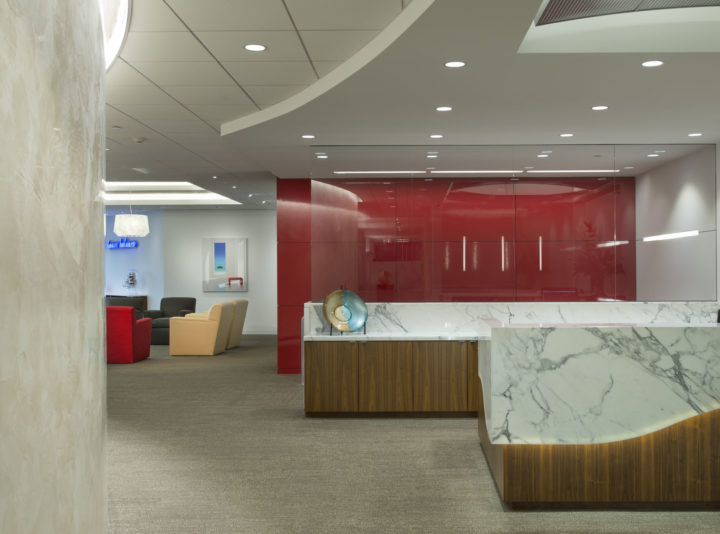
Awty International School Student Center
The Awty International School Student Center dramatically reshapes the existing campus serving 1400 students in grades 2 – 12 in Houston, Texas.


This project is a first-generation tenant build-out which included a partial space on level two, a full level and patio on level three and an interconnecting stair. The space primarily includes individual offices, break rooms, a catering area, and an outdoor patio with a pergola and fountain.