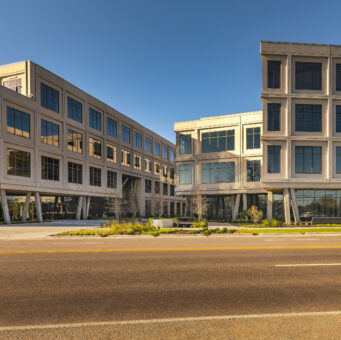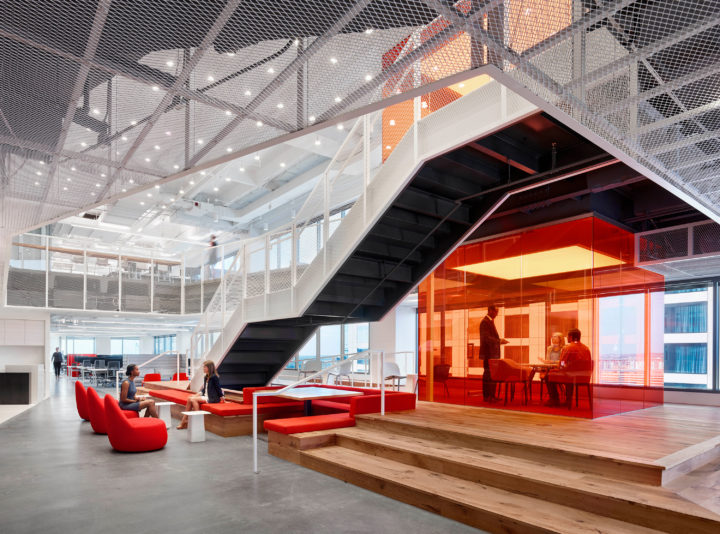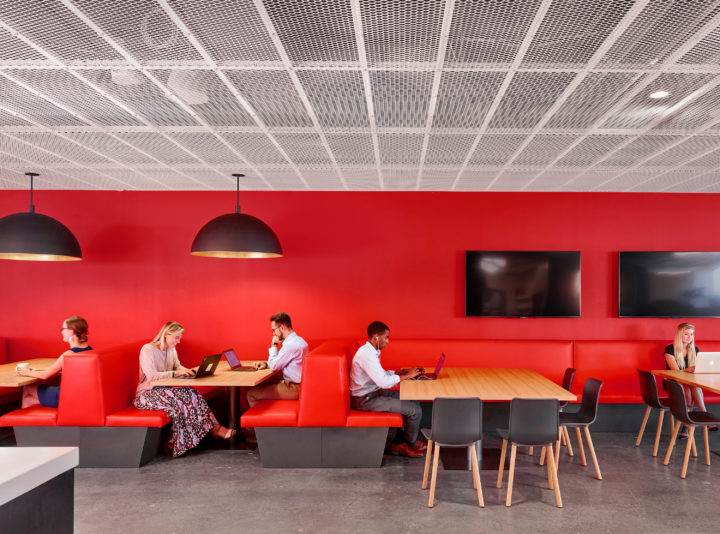
Eastbound
The project is situated on a 3.45-acre site, consisting of two four-story office buildings, a future restaurant buildout on level 1 of Building A, and a six-story precast parking garage.


41,803 SF, expanded flex-use space with numerous collaboration hubs, open office concept with core private office, various sized conference rooms and flexible training spaces
This two-story transformation of 41,803 SF at 301 Congress provided an expanded flex-use space for GLG. The design included numerous collaboration hubs, open office concept with core private office, various sized conference rooms and flexible training spaces. Other amenities included a staffed barista bar and a heavily trafficked “pantry” which has evolved into serving a multitude of activities for their very mobile employees. To create their grand atrium featuring a monumental stair, a 1,100 SF section of pan joists with haunch girders were removed to allow for fluid communication between floors. The contemporary and innovative finishes of this project were not to be outdone by the structural complexity. Expanded metal mesh typically used for exterior applications took the place of conventional acoustical tile ceilings, and multi-colored laminated glass was incorporated into meeting rooms to create dramatic accents within the space.