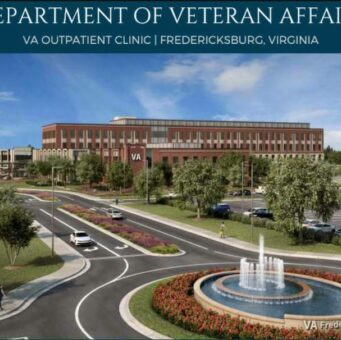
Fredericksburg VA
The Fredericksburg Veterans Affairs Outpatient Clinic is a four story, 434,000 square foot medical center for the VA and Department of Defense.
Goodwin is a first generation build out for Goodwin Procter DC.
Goodwin is a build-out of a first generation law offices for Goodwin Procter DC. The build-out happened in conjunction with the construction of 1900 N Street, also built by Harvey-Cleary.
The office design consisted of private offices enclosed by a full-height stick-built glass front with welded metal door frames. The execution of the office’s fronts required precise and accurate measurements of the final floor finish height and ceiling height, as the door frames had to be manufactured to the size of each opening while compensating for the changing ceiling height across the floors.
The majority of ceilings throughout the office are made of a drywall enclosure, while ACT ceilings are relegated to offices and pantries. Due to this, the 8-9 ft ceiling heights, and other above ceiling equipment; the final locations of the DOAS units that cooled the space and their access panels required weeks of coordination with the building engineers to ensure that future building access and maintenance would be possible.
The three-story monumental stair that circulates occupants through the three floors are centrally placed with the café, reception, common areas, and conference rooms flanking the east and west sides of the stair, while the north side of the stair is open to the view provided by the exterior glass curtain wall. The stair itself is clad in lacquered millwork and fabric panels. The millwork coverings required an onsite dry fit and adjustment. After dimensions were confirmed the pieces were sent back for painting, then brought back for final install.