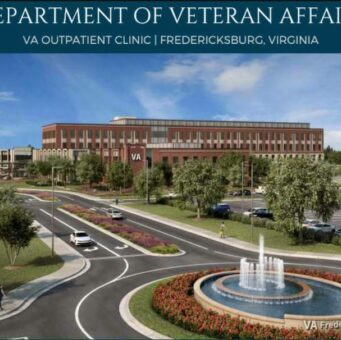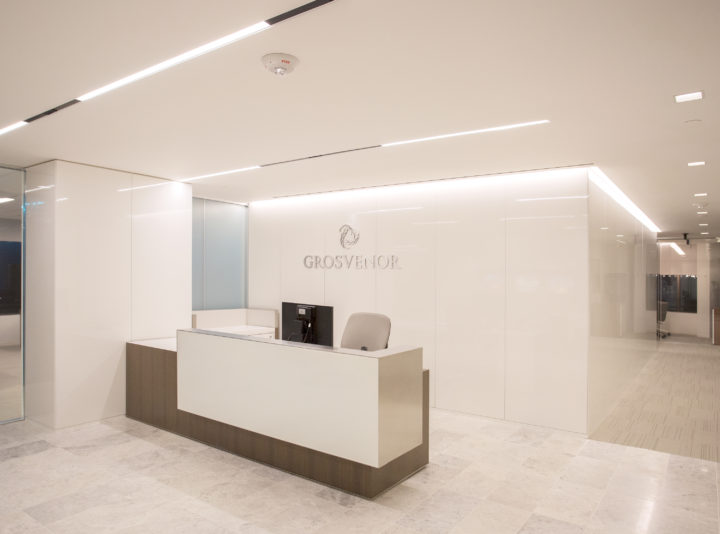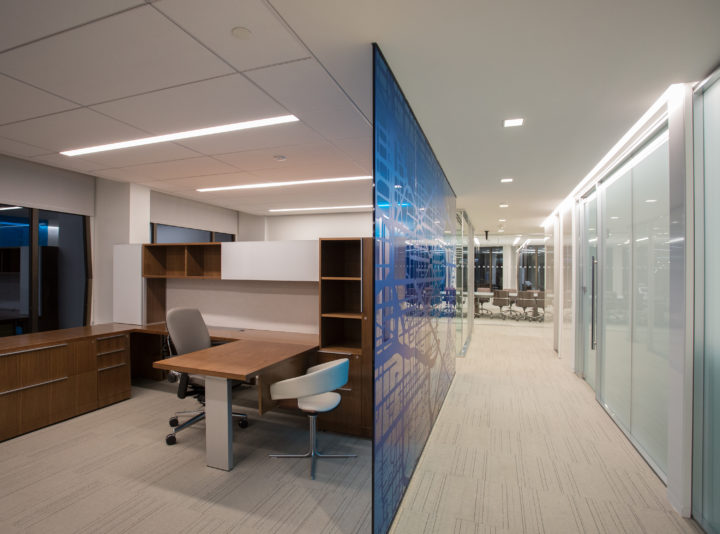
Fredericksburg VA
The Fredericksburg Veterans Affairs Outpatient Clinic is a four story, 434,000 square foot medical center for the VA and Department of Defense.


A high-end interior build-out that includes conference rooms, office space, and reception area
This high-end office build-out inclusive of Adotta demountable partitions for small offices, stone flooring from Turkey in the reception area and millwork lacquer panels throughout. A new pantry, copy rooms, and open office area are small highlights of the space. There are four conference rooms for tenant use. One of the conference rooms is a video room with a whole wall containing a writable wallcovering, and two other small rooms containing motorized Mecho shades. The large conference is the highlight of the space as having video/call conferencing capability, motorized shades, and a dimming light system.