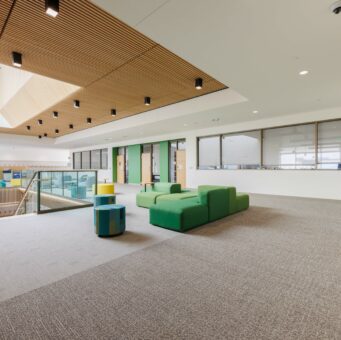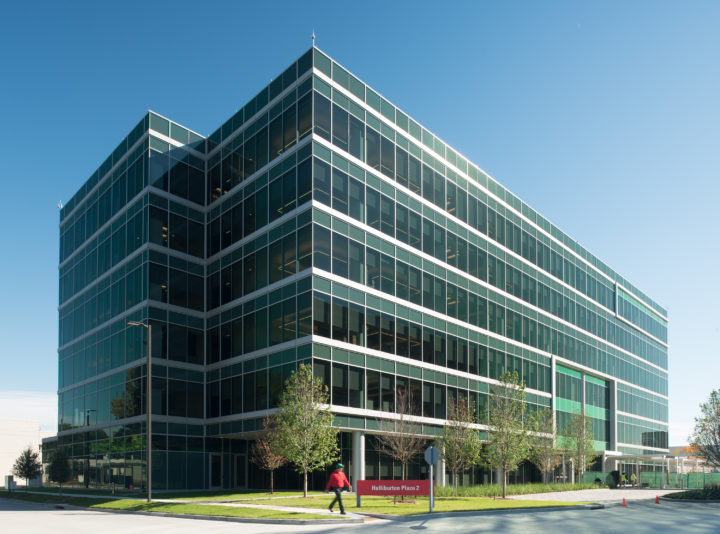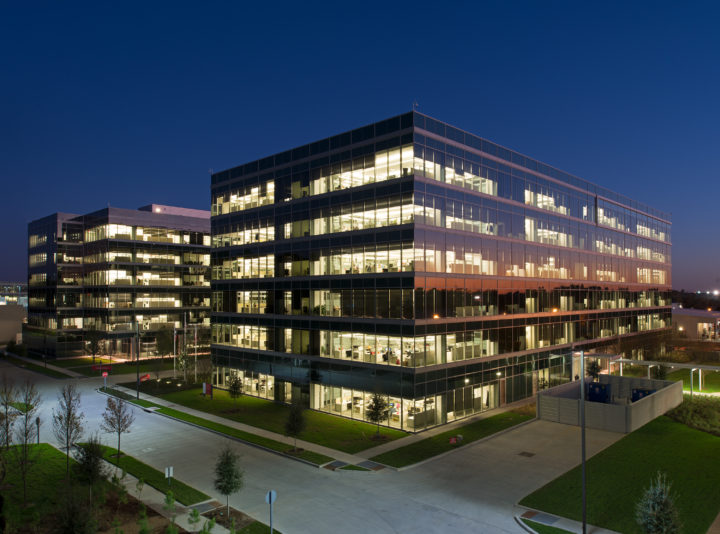
Awty International School Student Center
The Awty International School Student Center dramatically reshapes the existing campus serving 1400 students in grades 2 – 12 in Houston, Texas.


106,056 SF, four-level office building
This entire North Belt Campus project consists of multiple buildings including the North and South garages, Life Center, Technology Building, Administration Building, Day Care, Machine Shop, Non-Magnetic Facility, Shipping and Receiving Buidling and all sitework.
The Administrative Building is a four-level, 106,056 SF office building. The first floor lobby includes high-end millwork veneer with back painted glass walls, terrazzo floor, and stainless steel accents. A Real-Time Operations (RTO) room is located on level one along with two multipurpose rooms that are separated by a vertical stacking partition wall. Levels two and three consist of typical administrative space. The fourth level continues with high-end millwork veneer, back pained glass and stainless steel accents, however, Calacatta gold marble flows throughout the area as well.