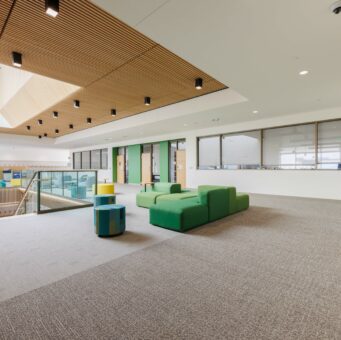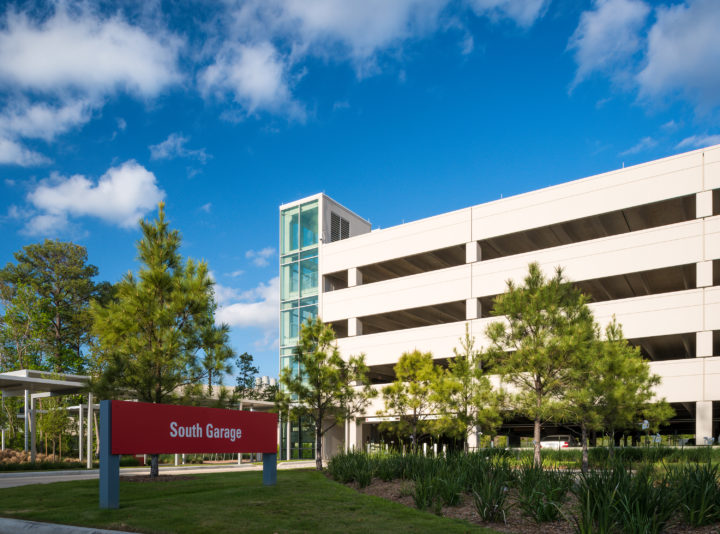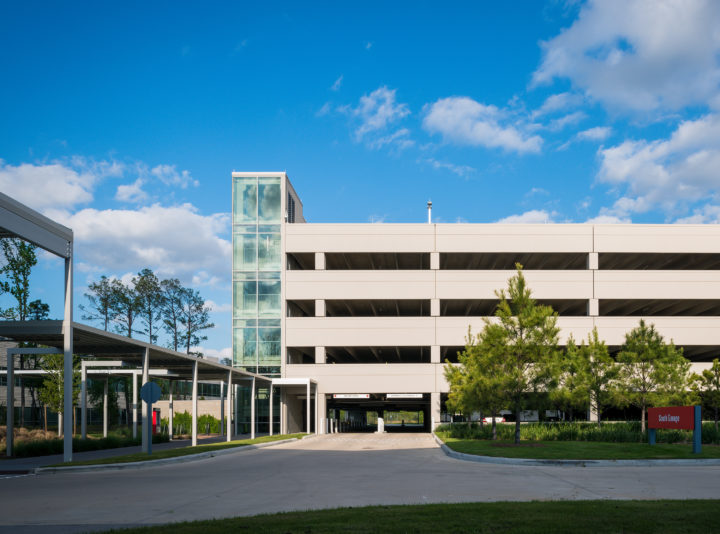
Awty International School Student Center
The Awty International School Student Center dramatically reshapes the existing campus serving 1400 students in grades 2 – 12 in Houston, Texas.


Three parking garages on the Halliburton North Belt Campus totaling over 1 million SF
The Halliburton North Campus houses 3 garages, the North Garage, the South Garage, and the Northwest Garage.
The North garage is a three-level, 190,000 SF, precast parking garage. It is type IB construction and contains 583 parking spaces. The garage is connected to an office building on the East side, and a child development center building on the West side.
The South garage is a five-level, 478,000 SF, precast parking garage. It is type IB construction and contains 1,531 parking spaces. This garage was designed to support vertical expansion for two additional levels.
The Northwest garage is a six-level, 420,000 SF, precast parking garage containing 1,254 parking spaces. This garage sits adjacent to two corporate office buildings. The garage was built with the option for a future addition of 168,000 SF. There are three elevators in the lobby area and four staircases located on the corners of the building. A glass curtainwall and a painted and textured exterior complete the garage.