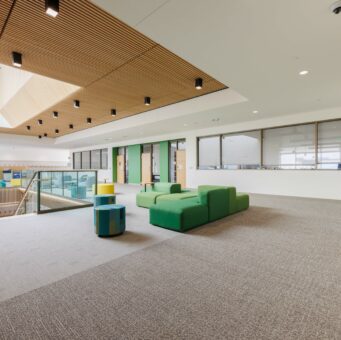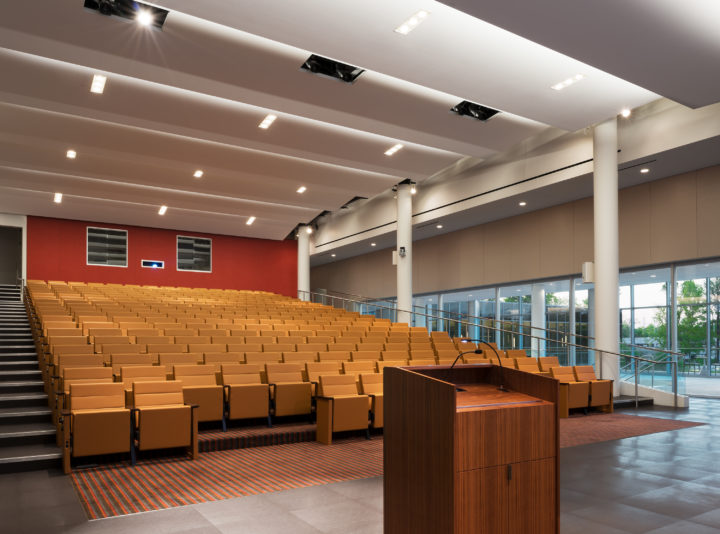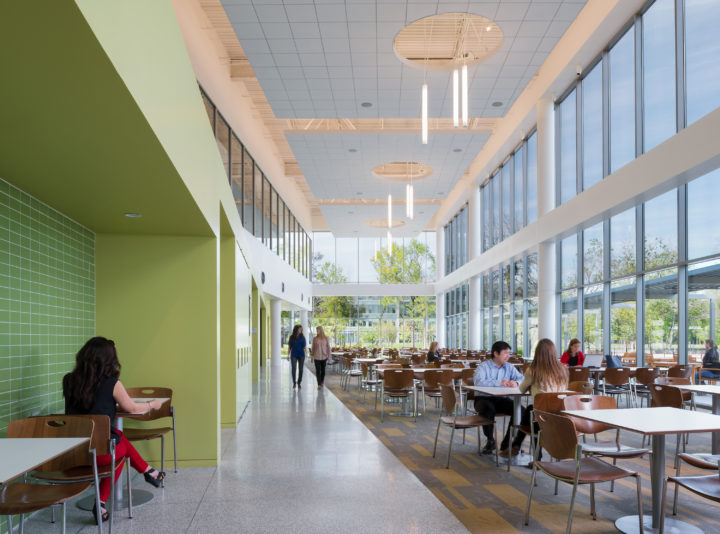
Awty International School Student Center
The Awty International School Student Center dramatically reshapes the existing campus serving 1400 students in grades 2 – 12 in Houston, Texas.


133,639 SF, two-story steel building
This entire North Belt Campus project consists of multiple buildings including the North and South garages, Life Center, Technology Building, Administration Building, Day Care, Machine Shop, Non-Magnetic Facility, Shipping and Receiving Building and all sitework.
The Life Center is a two-story, 133,639 SF, steel building consisting of tiltwall exterior construction, curtainwall, and metal panels. The interiors include a cafeteria, a 300-seat auditorium, gymnasium, and workout facility as well as classrooms, laboratory and machine shop training rooms.