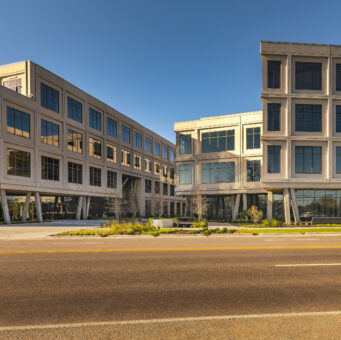
Eastbound
The project is situated on a 3.45-acre site, consisting of two four-story office buildings, a future restaurant buildout on level 1 of Building A, and a six-story precast parking garage.
115,000 SF, first generation, interior finish-out spanning four floors
HomeAway was a first generation, interior finish-out spanning four floors and 115,000 SF within the Domain in Austin, Texas. It includes an internal monumental stair, get-away areas, conference rooms, full break rooms on each floor, travel tunnel consisting of 12 displays, open-office concept with ceiling clouds. This project also contained an outdoor balcony area with pedestal pavers, fireplace and stone surround.