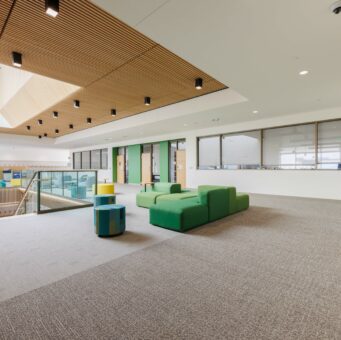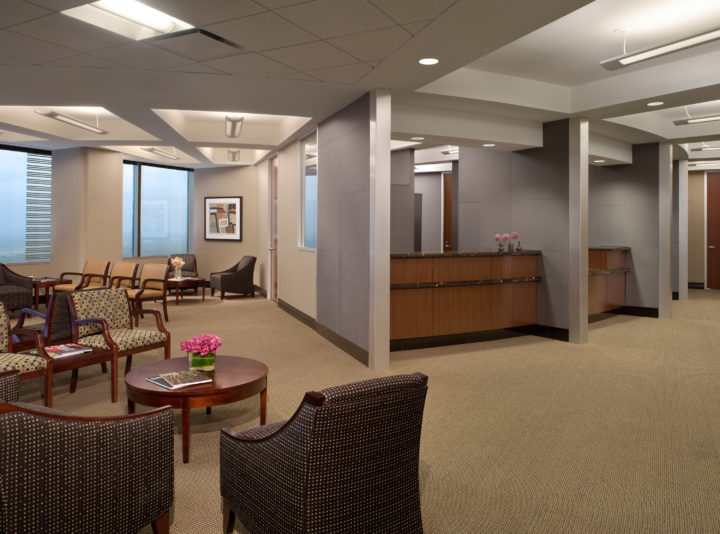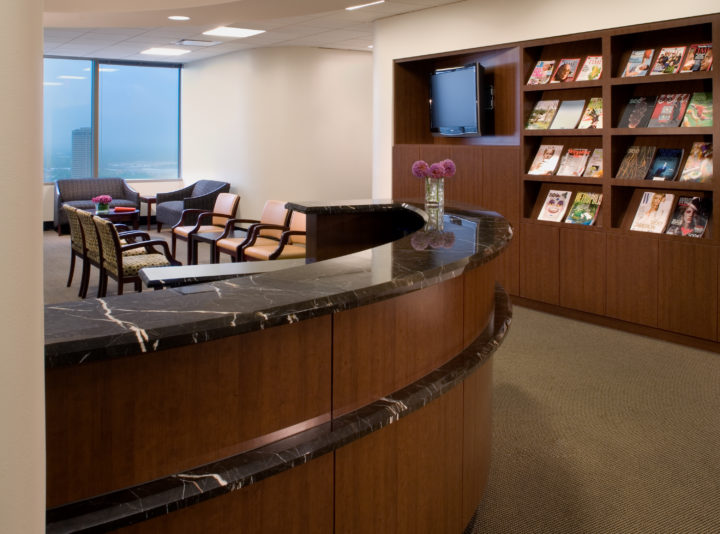
Awty International School Student Center
The Awty International School Student Center dramatically reshapes the existing campus serving 1400 students in grades 2 – 12 in Houston, Texas.


22,500 SF office space including medical exam rooms
This project is a build-out in the Memorial Hermann Medical Plaza which was previously built by Harvey. The new office space is approximately 22,500 SF and includes exam rooms and offices. ABS finishes through-out include wood flooring in all offices, pattern VCT flooring in all exam rooms, stone flooring in the elevator lobby, all transaction countertops, and drywall ceilings in the main reception. All exam rooms and offices received clerestory glass through-out. Radius drywall corners in corridors give this medical facility a sleek and modern look.