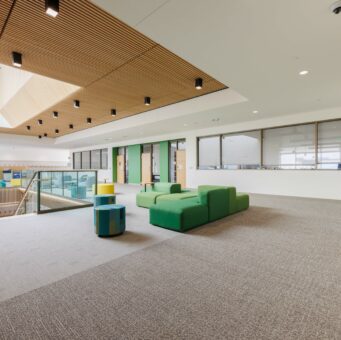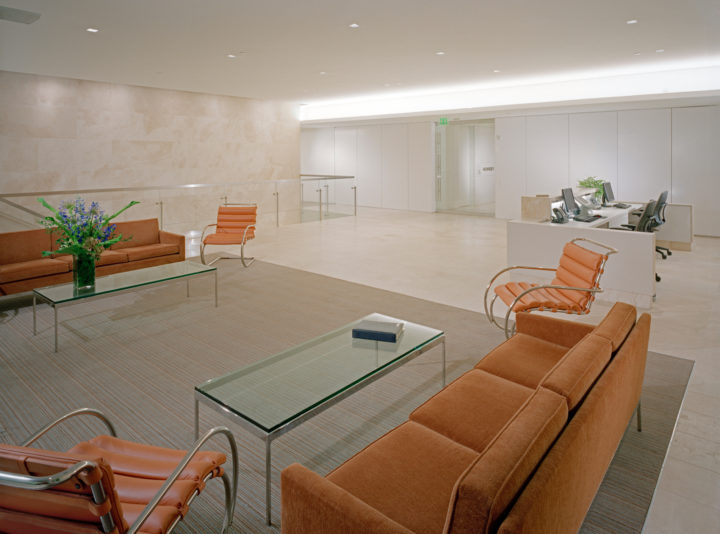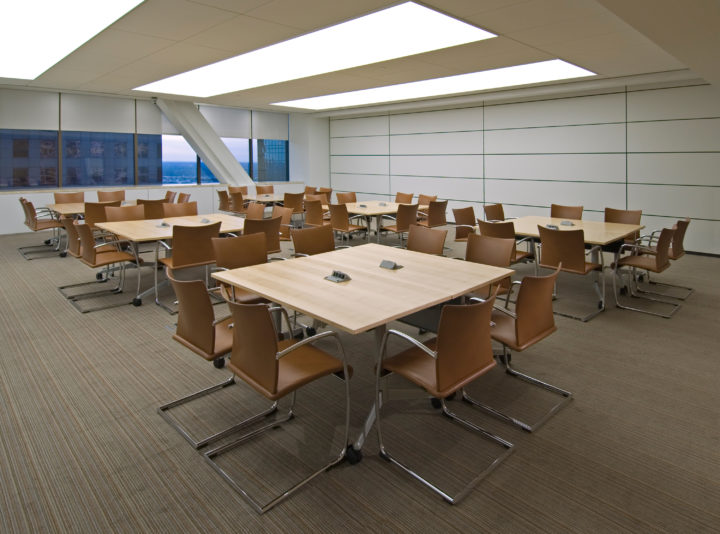
Awty International School Student Center
The Awty International School Student Center dramatically reshapes the existing campus serving 1400 students in grades 2 – 12 in Houston, Texas.


This 96,000 SF project consists of four-levels of premium tenant finish space in 1111 Louisiana in Downtown Houston. Lacquer paneling, sycamore veneer feature walls, Italian travertine window sills and floors, and 24-foot wall panel elevations are a few of the first things you see upon entering the space. An open stringer, stone-treaded stair provides access from the reception and conference center to the multipurpose function areas on the level below. Lighting control systems, specialty fixtures, and unique ceiling applications create functional lighting in all areas of the space. Fabric wall panels, sound rated partitions, and enhanced acoustical ceiling tiles are incorporated in the design to contain and dissipate the sounds of adjoining work areas. The dedicated UPS/PDU system is tied back to two different building power sources which keep the networks up and running during periods of outage.