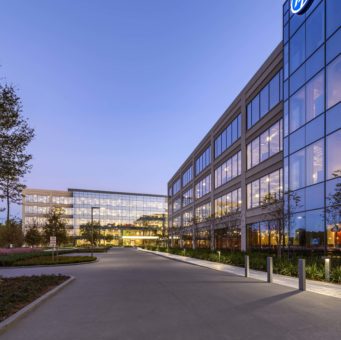
HP Plaza
383,000 SF, HP Plaza consists of Class A office space as well as a 685,000 SF parking garage located in Spring, TX.
380,000 SF interior build-out at HP Plaza
The HP Houston project is a 380,000 SF interior build-out on the HP campus in Spring, Texas. The project consists of open office space and private laboratory space. Amenities include a 10,000 SF full commercial kitchen and a 5,000 SF fitness center with locker rooms. 90 percent of the space is an open concept ceiling with a painted structure. There are over 400 different types of light fixtures, over 220 miles of network cabling and over 1.2 million LF of electrical conduit in the open ceiling.