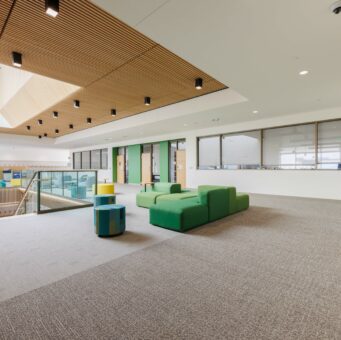
Awty International School Student Center
The Awty International School Student Center dramatically reshapes the existing campus serving 1400 students in grades 2 – 12 in Houston, Texas.
The Hewlett Packard Enterprise project consists of two five-story buildings that include an approximate 440,000 SF of rentable space located within the CityPlace Development in Spring, Texas.
The Hewlett Packard Enterprise project consists of two five-story buildings that include approximately 440,000 SF of rentable space located within the CityPlace Development in Spring, Texas. The buildings are adjoined by an all-glass five-story connector with a two-story lobby below and are served by a six-and-a-half-story 730,000 SF parking garage with an ornate skin consisting of folded metal panels, decorative glass, and capable of parking 2,055 vehicles. Power to the buildings is supplied by six Centerpoint transformers with over 10.1 MW capacity. A central plant located in the garage houses four chillers, pumps, and cooling towers capable of providing 2,600 tons of cooling to meet the additional server lab load beyond the typical building office space. A courtyard is located between the buildings and garage and includes a covered basketball court, water feature, icehouse, and a series of all-glass canopies. Hewlett Packard Enterprise has occupied this campus and it will serve as their new world headquarters. The campus is expected to become the company’s primary location for research and development, sales operations, supply chain, finance, human resources, and marketing.
The project started off with unfavorable soil conditions during winter months where the subgrade beneath the top layer of permeable soil collected moisture that could not dry out without an expensive and time-consuming method of mixing onsite soils and chemical treatment. This caused a delay in the initial site clearing and earthwork activities that we had to overcome to avoid hefty liquidated damages associated with early start of TI Construction and Substantial Completion. Aside from upfront schedule delays, due to the proximity of the massive garage to the buildings, there was careful coordination and logistics required to build the extensive Courtyard situated between all these structures by use of a single 15’ wide access path. The complex courtyard construction had to run concurrently with the installation of all the skin elements of the buildings and garage and we worked our way out through this one access point.
With all of the challenges of coordinating the multitude of skin elements, juggling supply chain issues, navigating through COVID, and working to finish a complex project while another general contractor started TI construction midway through, the team successfully delivered a world-class headquarters.