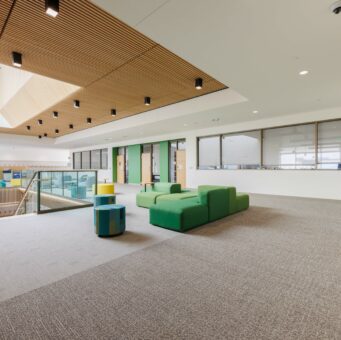
Awty International School Student Center
The Awty International School Student Center dramatically reshapes the existing campus serving 1400 students in grades 2 – 12 in Houston, Texas.
A 107,000 SF interior build-out with high end finishes on Levels 45-48 at 609 Main. On Level 45, there are 46 private partner offices and conference rooms with Maars fronts. Level 47 houses large conference rooms with premium millwork serveries and guillotine doors. The Boardroom has a 20-foot Maars front. The open atrium with skylight provides a lot of natural light. This level also has a 500 SF kitchen, and a 1,000 SF library with a fully functioning bar. Level 48 has a large conference room and private partner offices, along with another 500 SF kitchen.