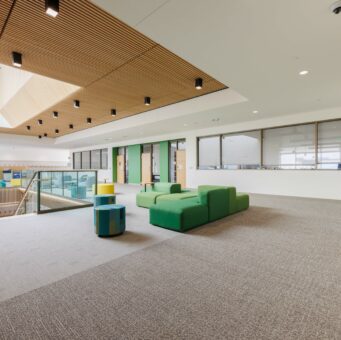
Awty International School Student Center
The Awty International School Student Center dramatically reshapes the existing campus serving 1400 students in grades 2 – 12 in Houston, Texas.
55,000 SF Koch OPD located in Katy, TX consists of 35,000 SF of office space and a 20,000 SF warehouse
The Optimized Process Designs (OPD) project for Koch Business Solutions is a three-level precast tiltwall office building located in Katy, TX. The ground-up office building is connected to OPD’s existing offices and provides 35,000 SF of Class A office space. The building offers collaborative work environments, private offices, conference rooms, break rooms, restrooms, a gathering space, and a double height lobby. Building features include a structural glass and curtainwall building envelope, aluminum composite metal panels, roof pavers, reclaimed wood ceilings, and polished concrete floors.
The project also includes a 20,000 SF warehouse extension and 5 acres of site improvements.
These improvements include a crushed-concrete lay-down yard, detention pond extension, improved parking and a concrete road to the back of the facility.