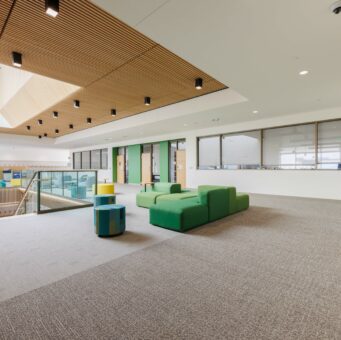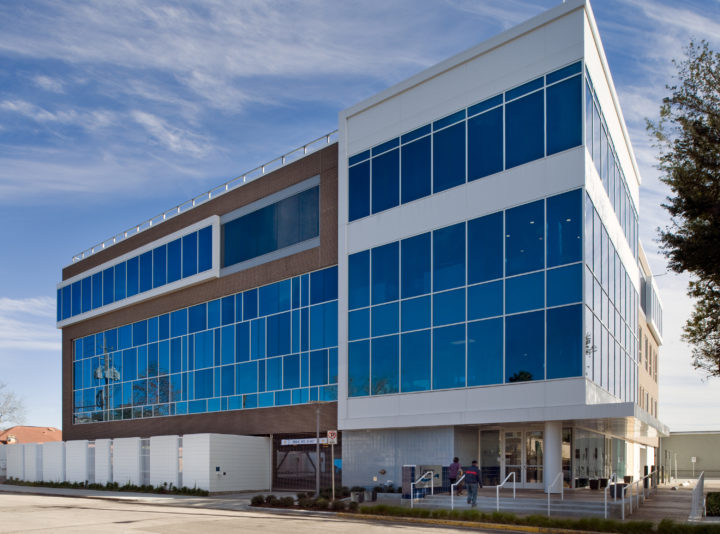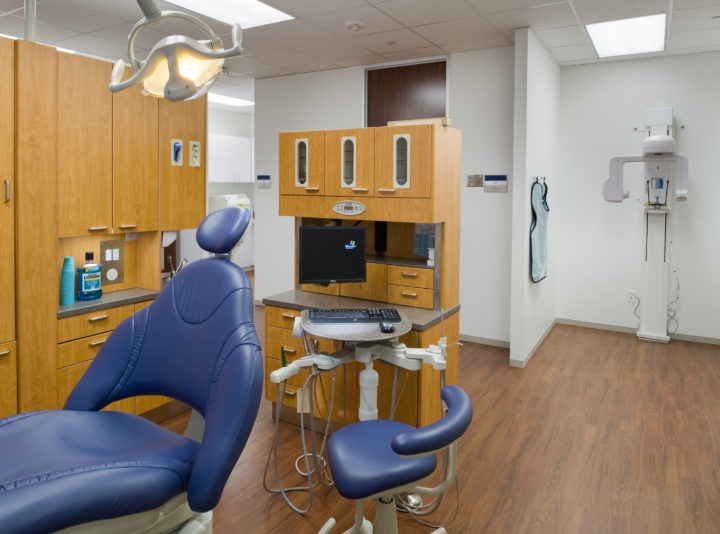
Awty International School Student Center
The Awty International School Student Center dramatically reshapes the existing campus serving 1400 students in grades 2 – 12 in Houston, Texas.


39,000 SF three-story medical clinic with office space, counseling rooms, exam rooms, X-ray suite, dental suites and laboratories
Legacy Community Health Services Clinic is comprised of three above-ground levels of mixed-use office space, specialized counseling, exam rooms, X-ray suite, dental suites and basic testing and blood draw laboratories. The first level is a fully-covered parking area accessible by two secured entrances and surrounded by an ivy-covered CMU wall. On-site parking is provided under three large oak trees and on top of a paver system that allows water to permeate the soil for the trees as well as excess to run off into the water recycling system below grade. The structure itself consists of structural steel with a TPO roof, mixed brick, metal panels and curtainwall skin. Interior finishes boast 16 different types of wall coverings, multiple floor finishes from carpet tiles to rubber flooring for workout rooms as well as a specialty glazed brick in the lobby at level one. Included across from the clinic is a new 12,000 SF refurbished parking area that was reclaimed from years of deterioration.