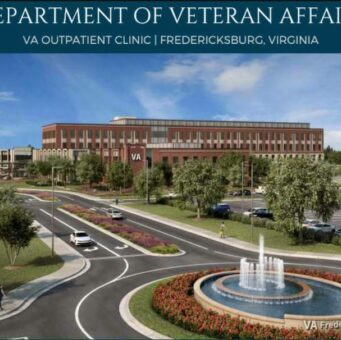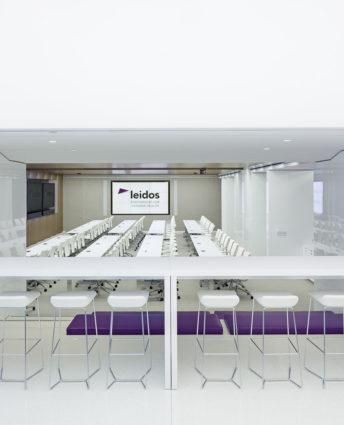
Fredericksburg VA
The Fredericksburg Veterans Affairs Outpatient Clinic is a four story, 434,000 square foot medical center for the VA and Department of Defense.
The Leidos Conference Center project was a design collaboration between Studios Architecture and Leidos Engineering LLC and the first of its kind for Leidos
The project brought together several high-end finish types that required a considerable amount of coordination between the Subcontractors and Design Team via site meetings, shop-drawing review sessions, conference calls, mock-ups, and field measurement verification. Due to the long lead time of finished materials and aggressive schedule duration of 16 weeks, all finished details and dimensioning needed to be completed approximately four weeks into the project in order for the timely delivery of the Conference Center.

Adding to the complexity of the project was that some of the subcontractors were from outside of the Washington, DC Metropolitan area. For instance the Micro perforated wall and ceiling sound panels were fabricated in Minnesota, the Solid Surface faceted wall panels were fabricated in New Hampshire, the Barrisol ceiling came from Ohio, and Bendheim backpainted glass came from New Jersey. Leidos vendors including A/V, Security, Tele/Data and Furniture also had to be incorporated into the 16-week construction schedule, and adequate time provided for them to complete their work.This was accomplished by the sequencing of work and running split shifts during the week with weekends utilized as needed to maintain schedule.