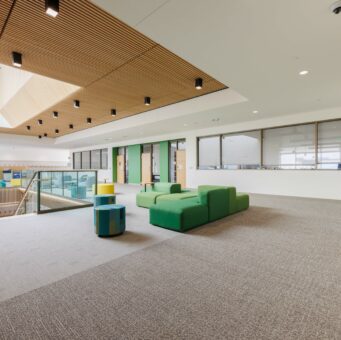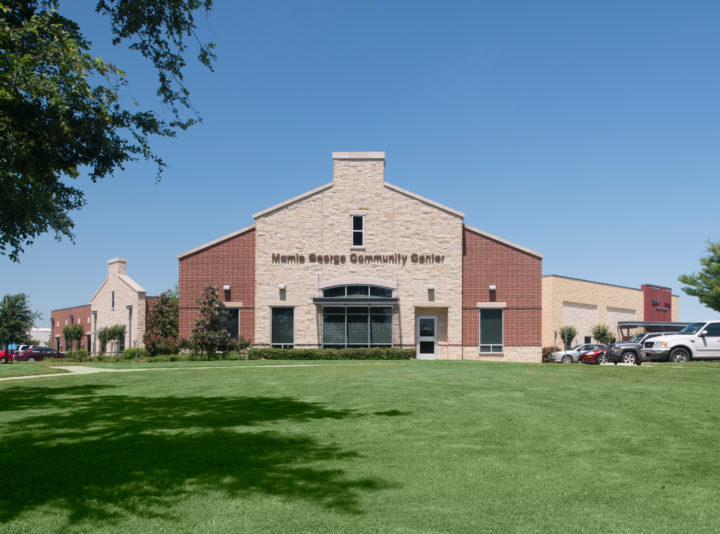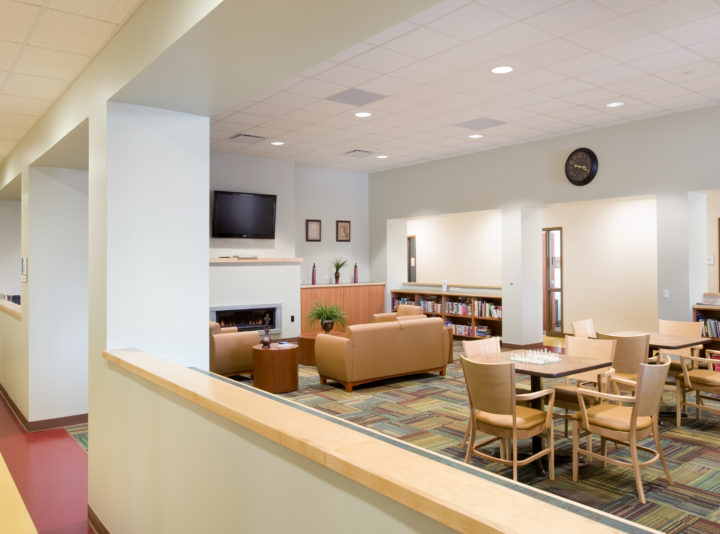
Awty International School Student Center
The Awty International School Student Center dramatically reshapes the existing campus serving 1400 students in grades 2 – 12 in Houston, Texas.


25,400 SF, single-story community center with office space, conference rooms, fitness center, library, warehouse and multipurpose rooms
The Mamie George Community Center is a 25,400 SF, single-story steel structure with brick, stone, split face CMU, cast stone and plaster exterior. Both TPO and a standing seam roof cover this building which also has Avadek canopies at the entry drive and cafe. The main entry has a 35-foot tower clad in brick, plaster, stone, and cast stone. There are large cedar beams at each face of the tower. The tower has a 20-foot cross on the front that leads up to the standing seam roof. The interior includes office spaces, conference room, fitness room, library with fireplace, warehouse and multipurpose rooms. It also contains a mini-mart and fully functioning cafe. Interior finishes include quarry tile at the kitchen, multi-color ceramic at restrooms and intricate vinyl tile in the main concourse. The library will have high-end millwork work stations and cabinets.