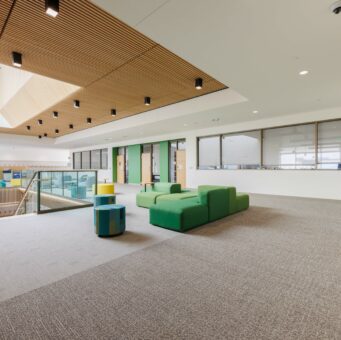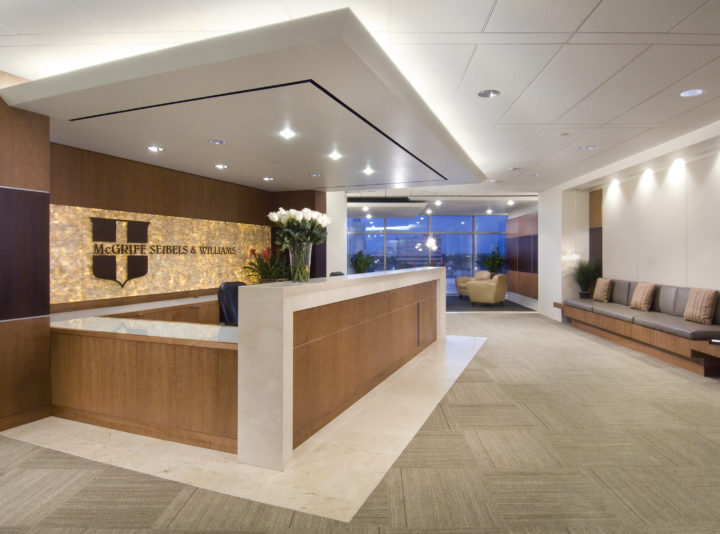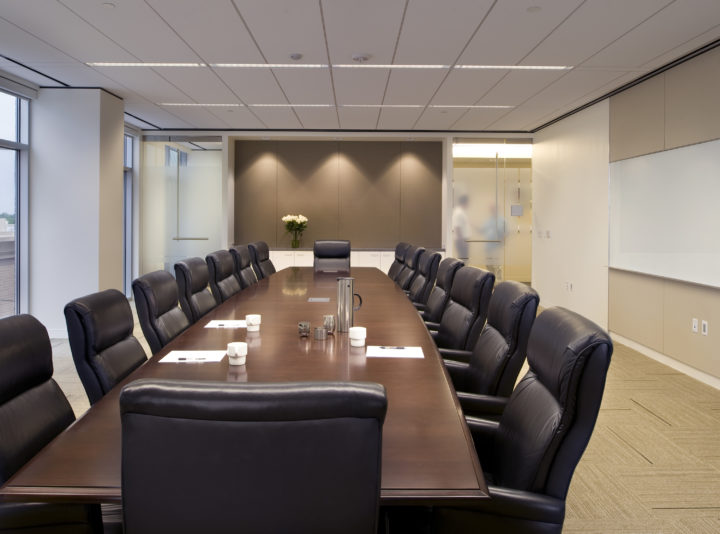
Awty International School Student Center
The Awty International School Student Center dramatically reshapes the existing campus serving 1400 students in grades 2 – 12 in Houston, Texas.


72,000 SF of interior build-out at Houston City Centre
This project is a 72,000 SF of interior build-out at Houston City Centre. The project includes wood veneer finishes throughout the elevator lobbies and reception area, a backlit stone wall, large conference rooms, and a 2-foot by 6-foot ceiling system. Major coordination was required each week between the unfinished base building contractor and the Harvey construction build-out schedule. Materials had to accommodate the outside elements until official dry-in was complete.