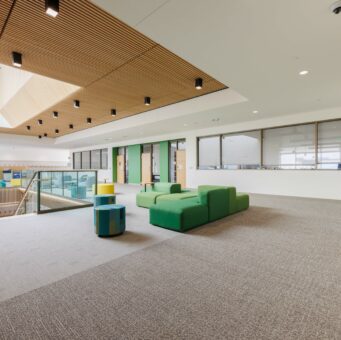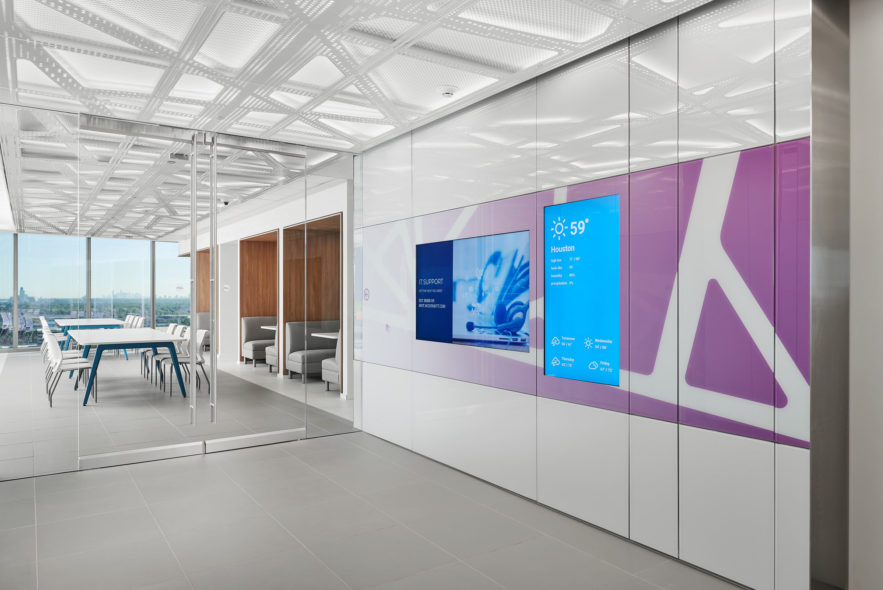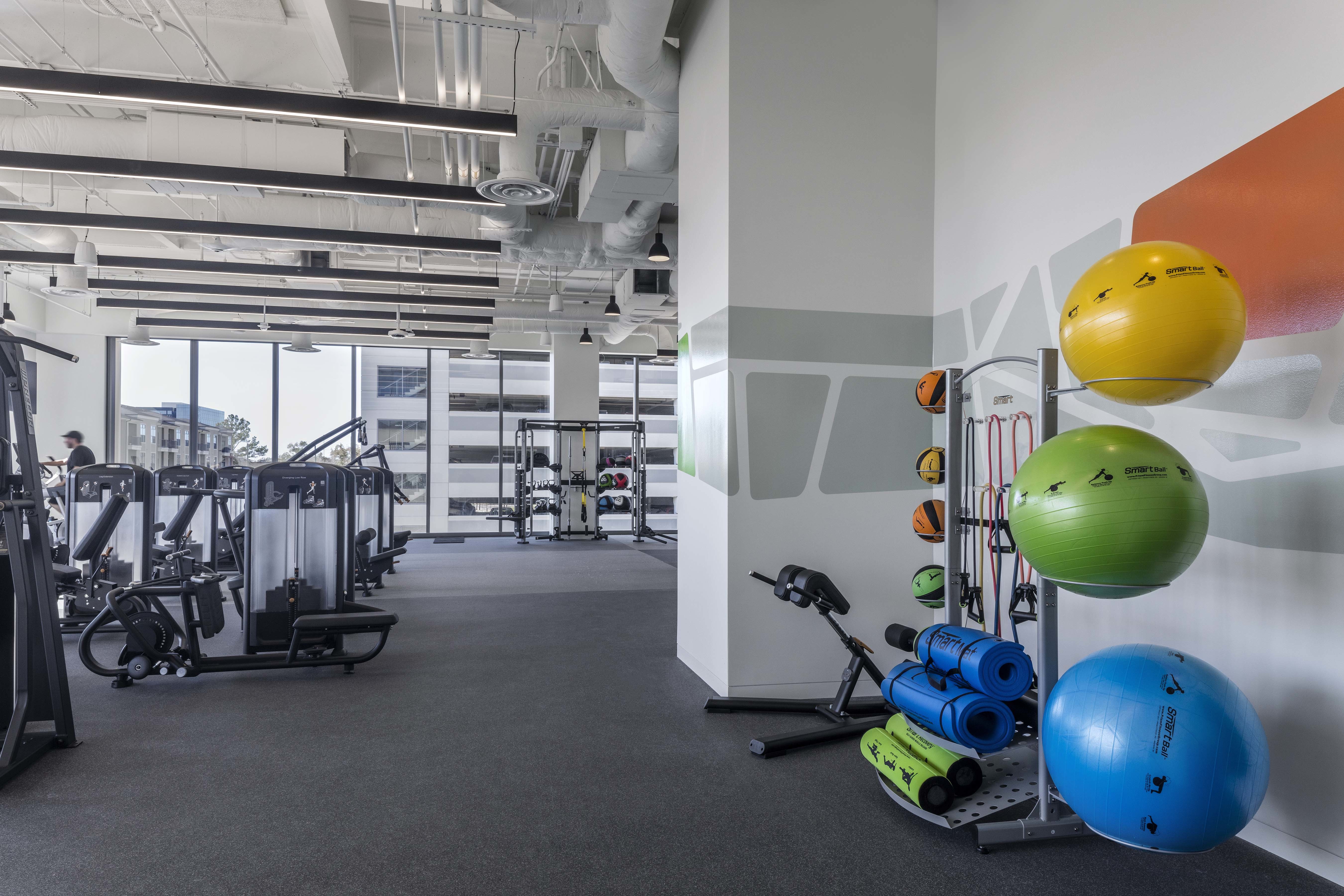
Awty International School Student Center
The Awty International School Student Center dramatically reshapes the existing campus serving 1400 students in grades 2 – 12 in Houston, Texas.
547,000 SF first generation interior build out of an 18 floor building

McDermott is a 547,000 SF first generation interior build-out of an 18 floor building. Levels 3-18 include office space, elevator lobbies, teleconferencing center, media walls, executive offices and meeting rooms. Typical floor plans include an open workstation concept with demountable office fronts. The scope also included installation of building facade signage and parking garage upgrades.

Amenities on Levels 1 and 2 include kitchen, cafeteria, clinic, gym and locker rooms.