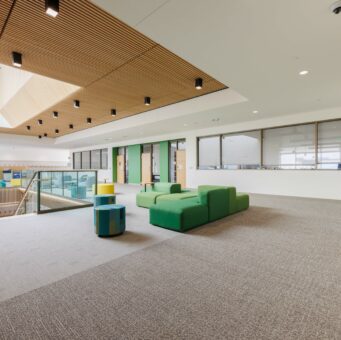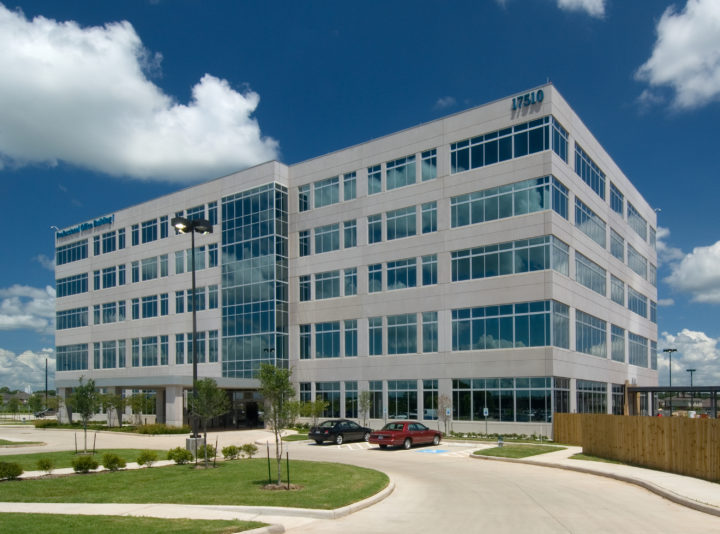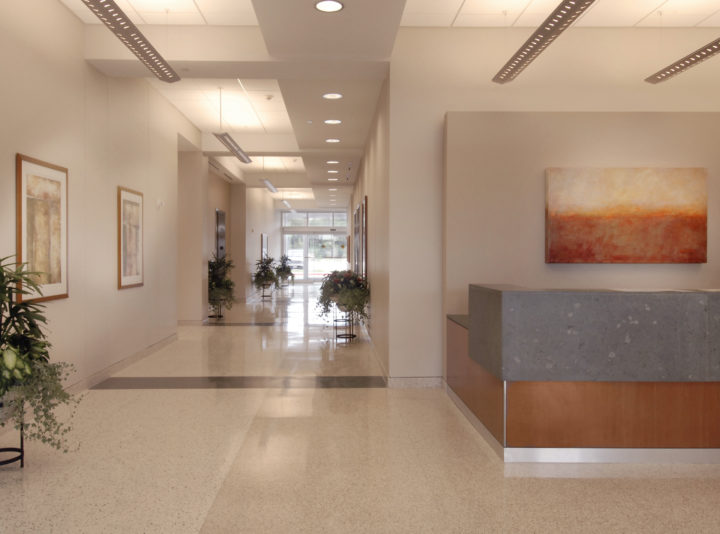
Awty International School Student Center
The Awty International School Student Center dramatically reshapes the existing campus serving 1400 students in grades 2 – 12 in Houston, Texas.


130,000 SF, five-level professional office building that sits adjacent to the Sugar Land Memorial Hermann Hospital
This project is a 130,000 SF, five-level professional office building that sits adjacent to the Sugar Land Memorial Hermann Hospital at the Memorial Hermann Sugar Land Campus. The structural framing system is a composite steel system with five-inch concrete floor decks with a joist roofing system and deck. The exterior skin of the building is architectural precast concrete panels and tinted glass windows with a glass curtainwall feature at the entry lobby. This building houses an Acute Surgery Center, MRI Diagnostic Center, Physical Therapy Center and various other professional medical offices and services for the Sugar Land Area.