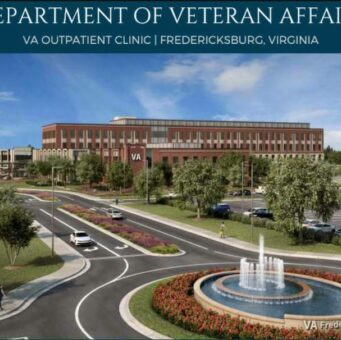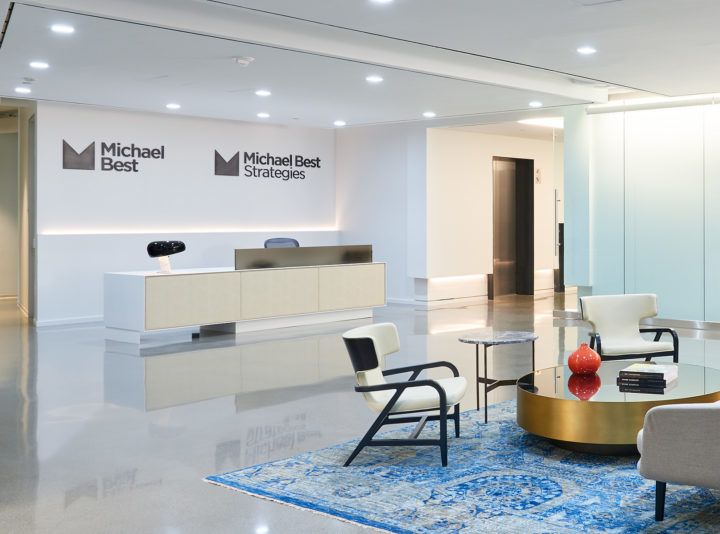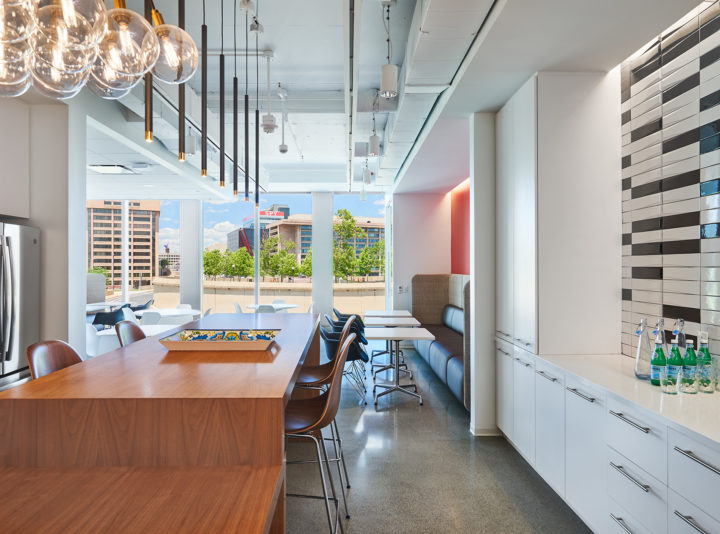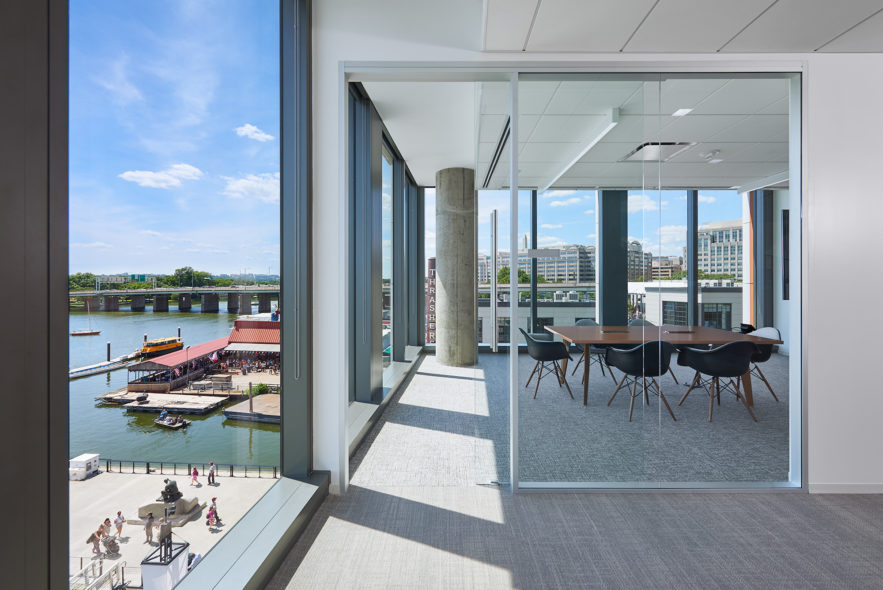
Fredericksburg VA
The Fredericksburg Veterans Affairs Outpatient Clinic is a four story, 434,000 square foot medical center for the VA and Department of Defense.


24,433 SF first generation build-out in Washington, DC
The Michael Best offices are a stunning first-generation build-out for Michael Best moving to The Wharf, a newly constructed Mixed Commercial District on the DC Waterfront. The design aims to create an office space with a historic-chic aesthetic. Mainly, a space where the astutely selected finish materials and their textures become the focal point against the monolithic background of white drywall partitions and the polished concrete floor, informing the tenants and visitors of the office to the defined gathering areas.

Key features of this project include; drywall partitions, demountable glass office fronts, polished concrete flooring, millwork, stone tops, ceramic tile, carpet tile, architectural metals.