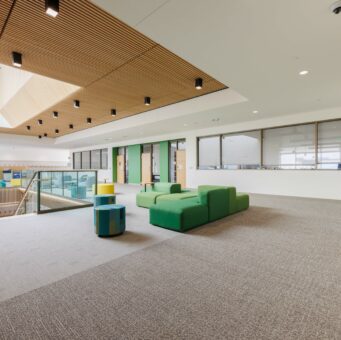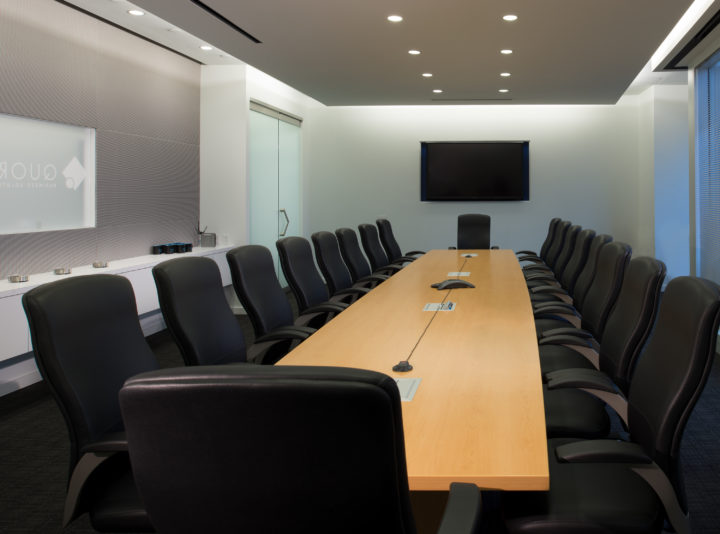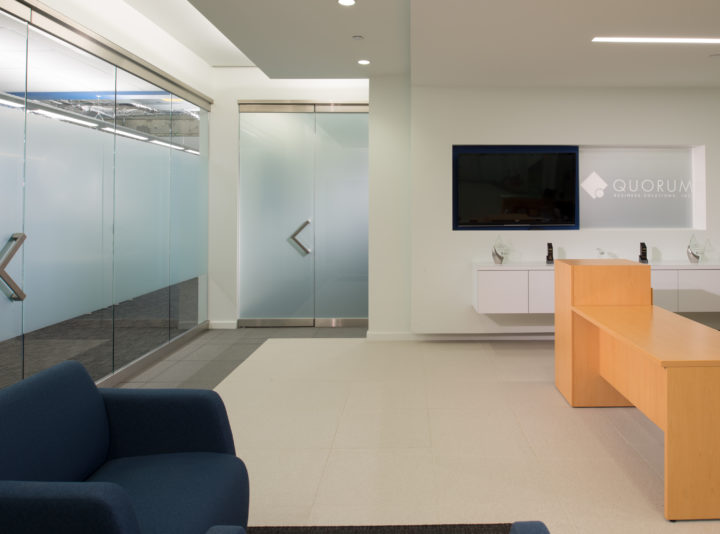
Awty International School Student Center
The Awty International School Student Center dramatically reshapes the existing campus serving 1400 students in grades 2 – 12 in Houston, Texas.


This project is a two-level build-out in a first generation space. Quorum consists of an executive office wing and conference center. 80% of the space is an open plan office environment with 50/50 open ceiling to closed ceiling. The design is more on the contemporary side with a hint of an industrial feel. One of the standout features is the power and data feeds to the workstations in lieu of coring. The architect's concept of this element was first mocked up and erected at the furniture vendors show room for coordination. This insured the final product details were both aesthetically pleasing and functional.