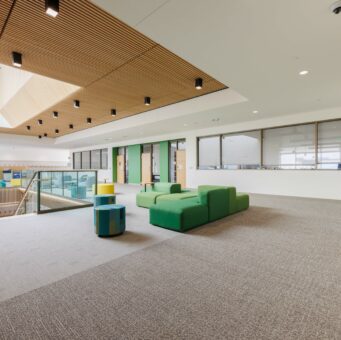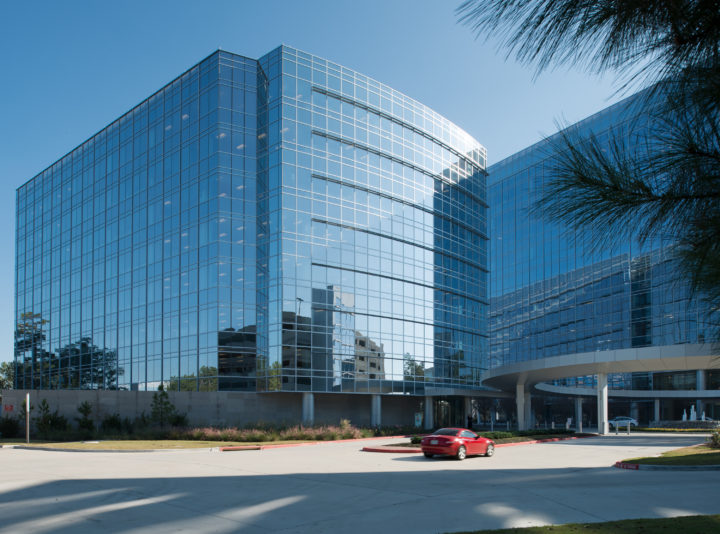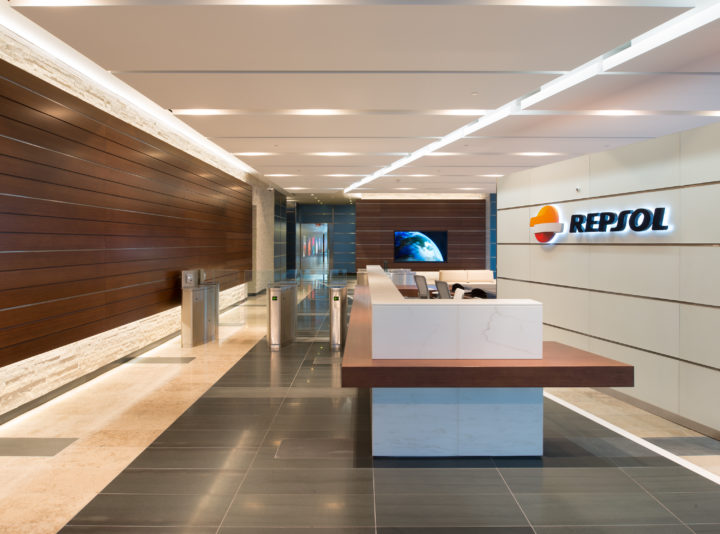
Awty International School Student Center
The Awty International School Student Center dramatically reshapes the existing campus serving 1400 students in grades 2 – 12 in Houston, Texas.


193,000 SF, eight-level build-out includes conference rooms, huddle rooms, private offices, open work space, break rooms, shower/locker rooms, conference center and a café
Repsol is a first generation build-out in the Harvey built, Research Forest Lakeside office complex. The eight-level, 193,000 SF build-out includes conference rooms, huddle rooms, private offices, open work space, break rooms, shower/locker rooms, conference center and a café.
The first-floor café overlooks the landscaped creek and Lake Woodlands. It provides private dining rooms, open dining, outdoor dining and a dock area. The second level holds the Repsol conference center with large multi-function rooms and state-of-the-art VIZ center. Natural light and a feeling of openness were important to Repsol. This was achieved by establishing open workstations that overlook the fountain and lake. In addition, this space mimics the Madrid, Spain office with the use of Clestra Hauserman’s new low-profile demountable wall system.