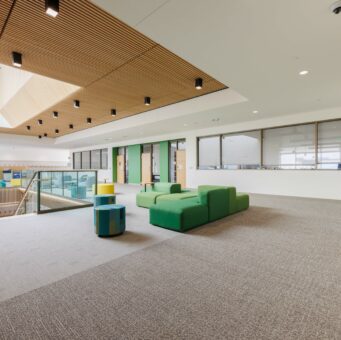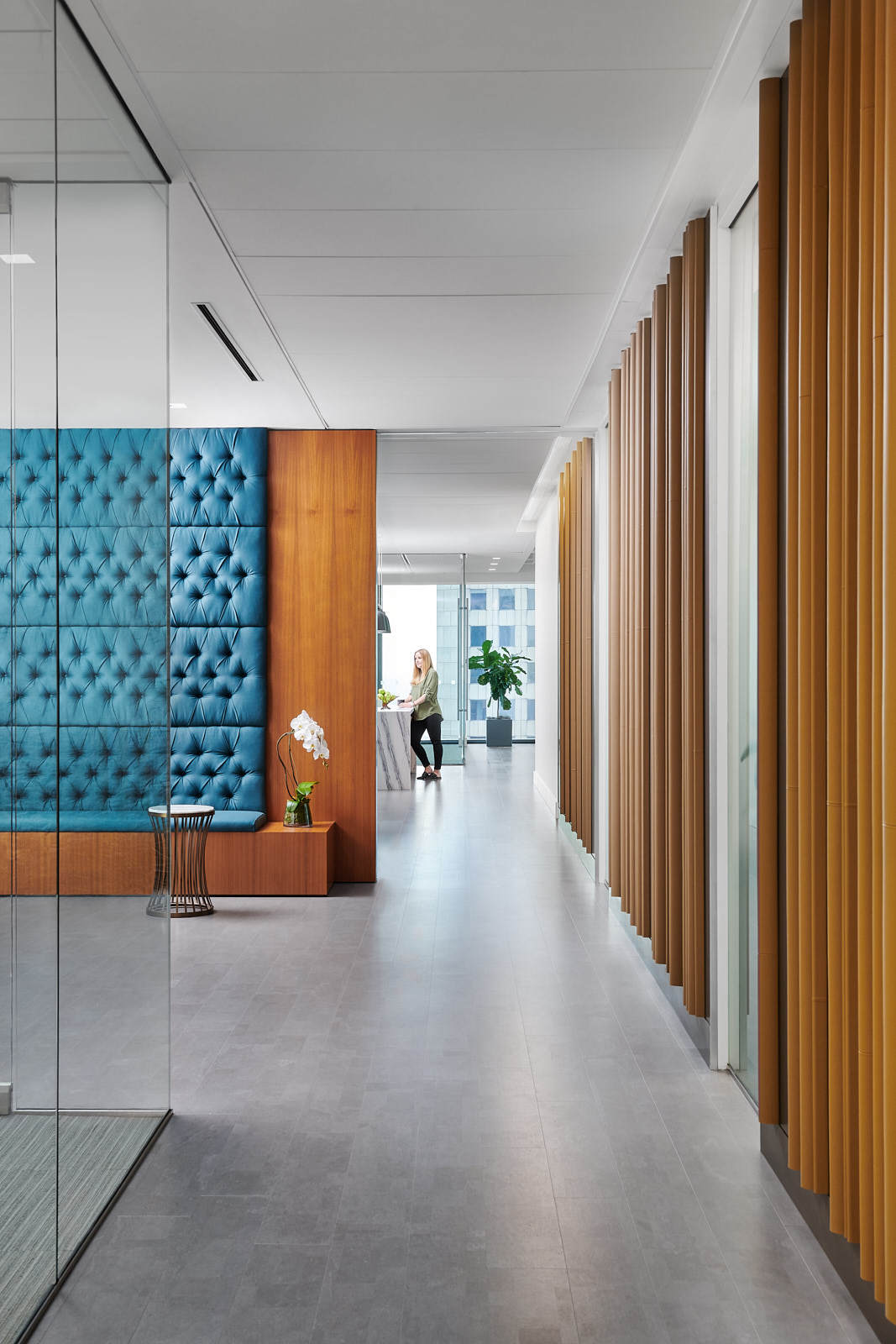
Awty International School Student Center
The Awty International School Student Center dramatically reshapes the existing campus serving 1400 students in grades 2 – 12 in Houston, Texas.
5,540 SF of interior commercial office space
Rivington Holdings is a first generation interior buildout of more than 5,500 SF of commercial office space. This project includes closed offices with Teknion demountable office fronts, conference rooms and a large lounge and break area.

The Spinneybeck Aro Plank feature wall is prominent in the main entry and reception area.