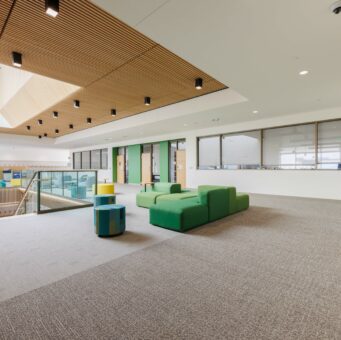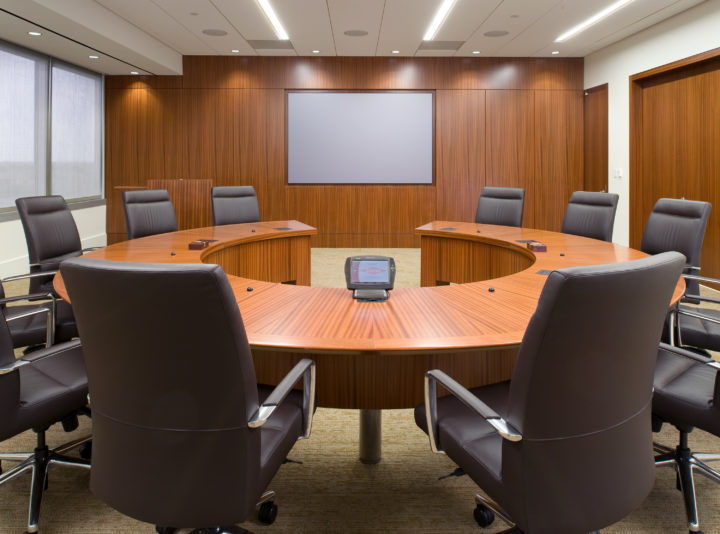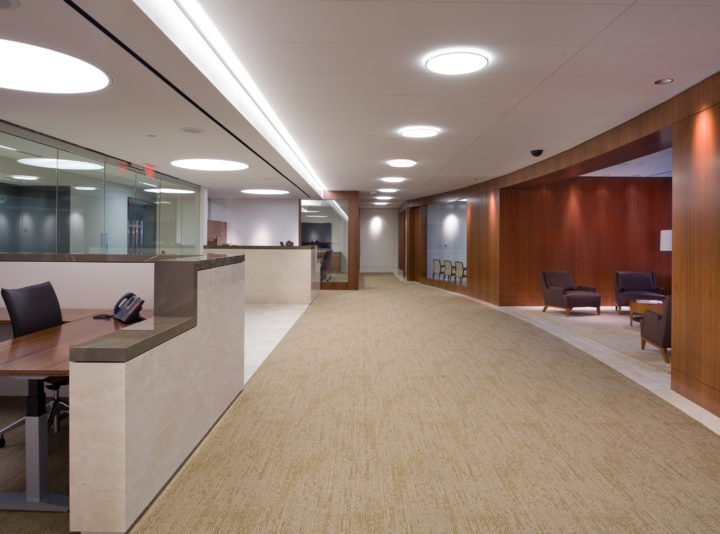
Awty International School Student Center
The Awty International School Student Center dramatically reshapes the existing campus serving 1400 students in grades 2 – 12 in Houston, Texas.


This project is a 12,000 SF build-out divided into two sections. The Dow Chemical side was built to match the standard Dow design and finishes with an open work concept layout. The space includes a mail/work room and coffee bar/kitchen area. The Sadara side was built for the executive branch of the company and consists of high-end stone, carpet, light fixtures, lighting control, servery/kitchen, Robert Shaw veneer doors, custom boardroom table, and curved veneer paneling with inserted glass.