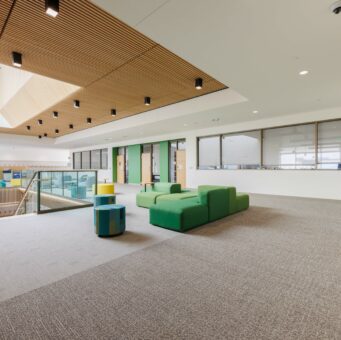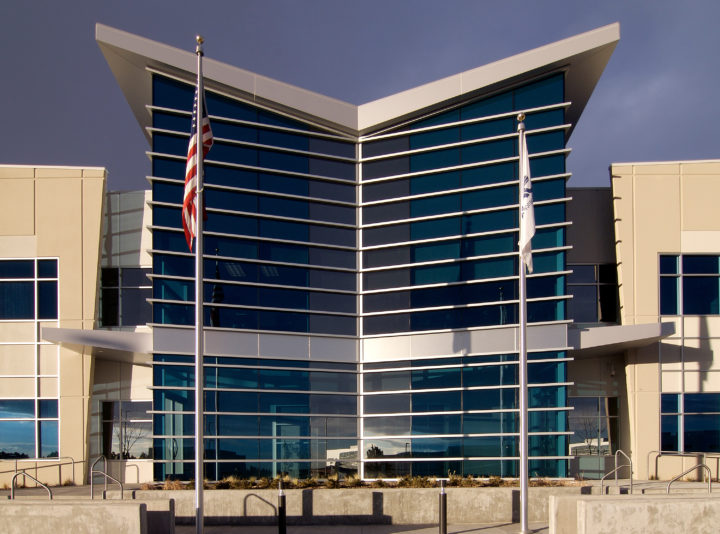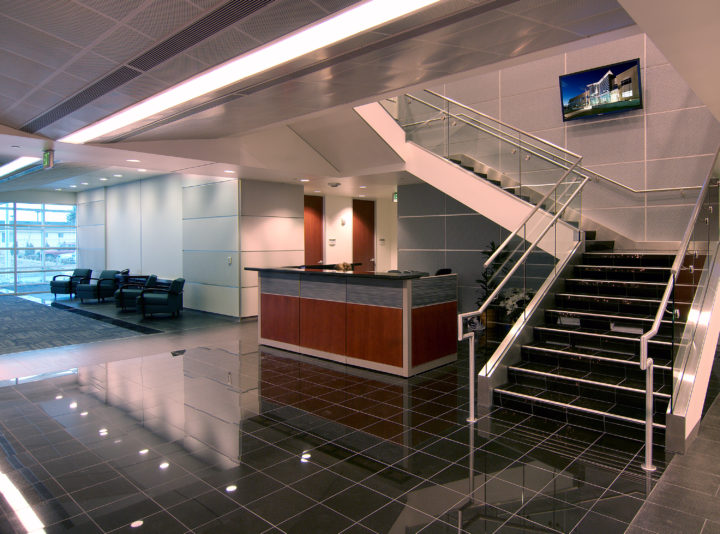
Awty International School Student Center
The Awty International School Student Center dramatically reshapes the existing campus serving 1400 students in grades 2 – 12 in Houston, Texas.


Two-story office building and conference center with integrated audio/visual systems
This project is a two-story office building located at the front entry to the Peterson Air Force Base in Colorado Springs, Colorado. The building includes offices, a conference center with integrated audio/visual systems, and a portion built as a SCIF. The design of the building includes a pass-through lobby with entry vestibules designed to pay homage to the tenant's main client, the United States Air Force. The two-story lobby vestibules are clad with blue glass and capped with an Alucobond winged cover.