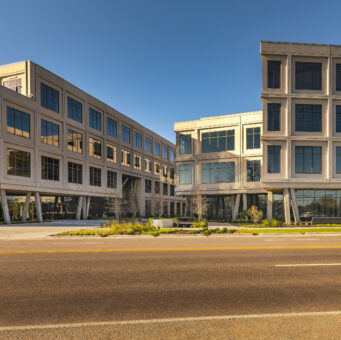
Eastbound
The project is situated on a 3.45-acre site, consisting of two four-story office buildings, a future restaurant buildout on level 1 of Building A, and a six-story precast parking garage.
Seven Oaks consists of two Class-A office buildings, totaling 278,167 GSF of office, 212,577 SF of cast-in-place garages, and an adjacent 153,819 SF precast 6-story parking garage.
The Seven Oaks project is located at the foothills of the Texas Hill Country. The project consist of two Class-A office buildings, totaling 278,167 GSF of office, 212,577 SF of cast-in-place garages, and an adjacent 153,819 SF precast 6-story parking garage. The project takes advantage of the natural topography of the Hill Country with all of the structures cut into the side of the hill and featuring natural cut limestone walls. The east office building and precast garage have a naturally cut limestone tunnel between the two structures. The building skins consist of architectural precast, window wall glass, and composite panels. Both office buildings have a feature composite panel eyebrow on the roof. The Class-A Buildings have a high-end two-story interior lobby with fluted limestone, in-laid stainless steel, and a monument stair with glass rails.