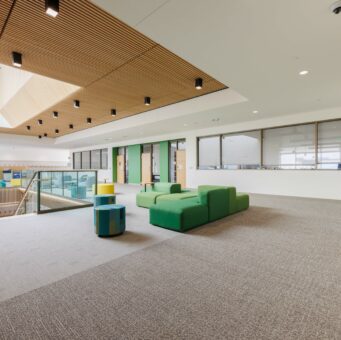
Awty International School Student Center
The Awty International School Student Center dramatically reshapes the existing campus serving 1400 students in grades 2 – 12 in Houston, Texas.
The Shell Woodcreek Child Development project is a new 50,000 SF child development facility and site for working parents at the Shell Woodcreek campus. The facility is designed and operated for preschool age students. Interior and exterior spaces, as well as curriculum, are segregated for toddler age through pre-kindergarten. The facility features an irregular geometry, described by the developer as an amoeba. Interior and exterior finishes are alternating bright and subdued palettes, with high-interest animal shapes cast into the patio and sidewalk surfaces. Each classroom opens onto an outside play-scape area specifically geared toward the age appropriate group, with extensive playground equipment, splash pad areas, and child safe play surfaces. All of these features include high-interest animal shapes, letters, and numbers cast into the visible surfaces. These exterior areas are segregated by decorative fencing; and the overall site is captured within an architectural security fence. Each classroom also features its own restroom facilities and food service station. Primary food preparation is accomplished in an onsite commercial kitchen. Teacher areas include administrative offices, conference rooms, and adult orientated break rooms.