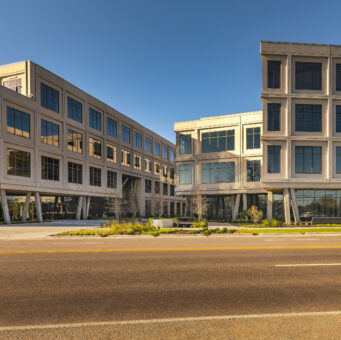
Eastbound
The project is situated on a 3.45-acre site, consisting of two four-story office buildings, a future restaurant buildout on level 1 of Building A, and a six-story precast parking garage.
The Solarwinds project consisted of interior demolition and build-back of three floors at the AMD Campus in Austin, TX. This was a fast-paced project totaling 187,000 SF and obtained a certificate of occupancy in three months. The build-out featured a 5,000 SF, multipurpose room for catering which also included a gaming area for employees with a pool table, shuffle board table and video gaming consoles. The executive level was built with a large board room featuring wood wall panels with integrated pivot doors and an audio-visual package that controlled all sound, video and motorized window shades. The building was designed with a raised access floor which required early coordination with workstation and furniture locations to ensure accurate placement of all HVAC floor diffusers and floor boxes.