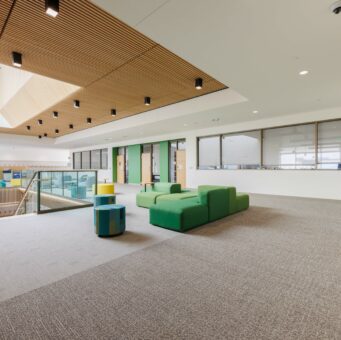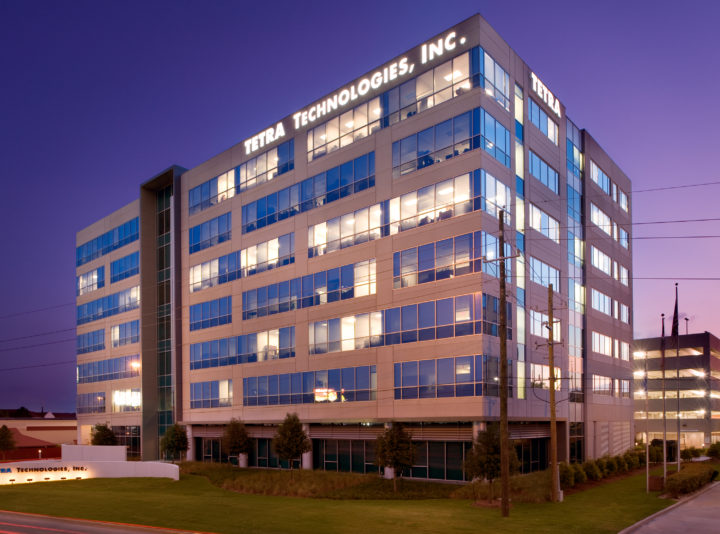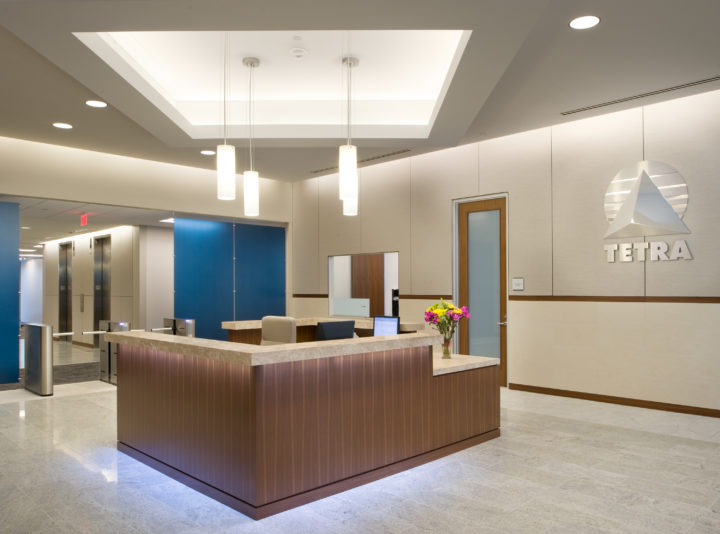
Awty International School Student Center
The Awty International School Student Center dramatically reshapes the existing campus serving 1400 students in grades 2 – 12 in Houston, Texas.


170,000 SF, seven-level, cast-in-place building
Tetra Technologies is a 170,000 SF, seven-level, cast-in-place building. It also includes a 240,000 SF, six-level precast parking garage. The building's shell consists of architectural precast combined with alternating ribbon windows, metal panels, and glass curtainwall. Five machine-room-less elevators carry passengers in the building and garage. The campus is secured with a technologically advanced video surveillance system, personnel badging stations, and secured vehicle parking—all of which is monitored at the building's central security office. The building houses an ultra-efficient under-floor air mechanical system that is designed for tenant energy savings and ease of office reconfiguration. The executive conference room features a remote projection screen, window shades and lighting, and a 'hidden' adjacent caterer's kitchen. Landscaping features include custom cedar benches, custom curved cedar trellis, and custom curved precast feature walls.