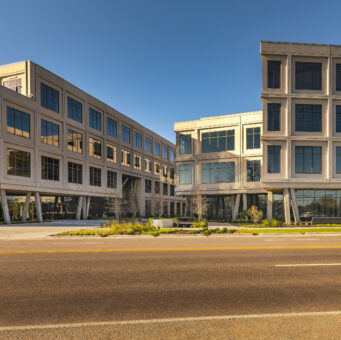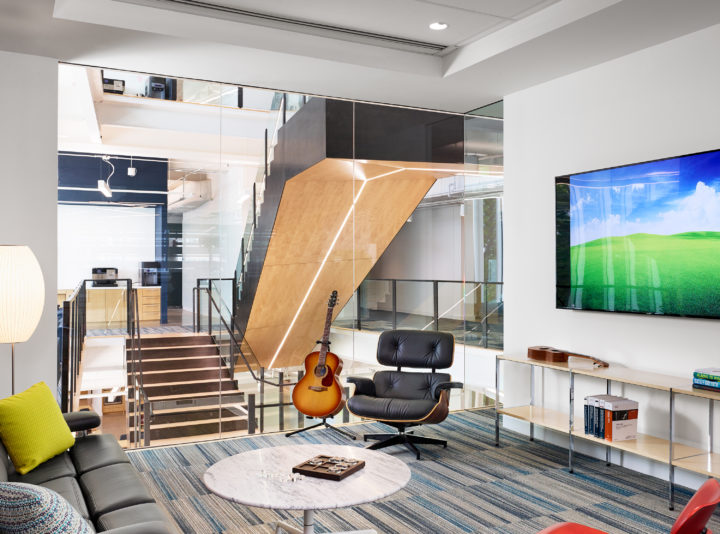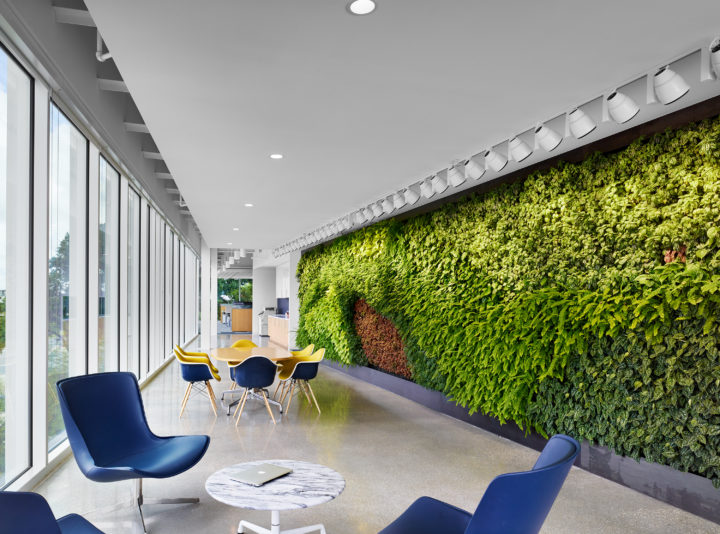
Eastbound
The project is situated on a 3.45-acre site, consisting of two four-story office buildings, a future restaurant buildout on level 1 of Building A, and a six-story precast parking garage.


This project consists of a three-story interior buildout of approximately 76,000 SF, including a 7,000 SF server room and 2,800 SF of lab space. The open ceiling concept included Sonospray and dryfall paint, exposed spiral ductwork, as well as a monument stair that extended all three floors. The monument stair was clad in blackened steel, had a glass guardrail/stair railing, maple treads and maple cladding on the underside of the stair that featured strip lighting throughout.
The build-out also featured an extensive glass and millwork scope, utilizing backpainted glass, sliding glass makerboards and high-end millwork throughout the space. Additionally, the design included a living wall area on each of the two upper floors that utilized a full in-wall irrigation/fertilizing system with plants that were grown specifically for the tenant's space.
The 7,000 SF server room housed 57 in-row cooling units, a Stairline Busway, 300A MSB (which including upsizing the building electrical service), a UPS.PDU system, a double interlocked pre-action system, as well as an FM-200 clean agent fire suppression system. Additionally, a complete 800 kW diesel Genset was installed to feed the building and the server/lab equipment.