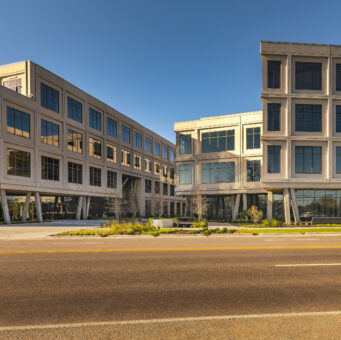
Eastbound
The project is situated on a 3.45-acre site, consisting of two four-story office buildings, a future restaurant buildout on level 1 of Building A, and a six-story precast parking garage.
173,000 SF, three-story, steel-framed structure and detached 750 car, pre-cast concrete garage
The exterior of the building was constructed of masonry, curtainwall, punched openings, and raised steel truss structures with clay tile roofing accenting the four corners and roof screen of the building. The interior finish-out of the project included medical gas and piping infrastructure, installation of operating and recovery room headwall assemblies and detailed coordination with the medical equipment suppliers. The project included all site work, complete with a five-level, 264,000 SF, precast parking garage to accommodate 750 vehicles.
“As the Senior Resident Engineer for the VA, Harvey-Cleary excelled in providing a quality product within a very short timeline…The staff excelled in customer services, safety and delivering a quality product.”Rafael Rubalcaba, Jr., PE, RPLS Senior Resident Engineer Veterans Affairs, Real Property