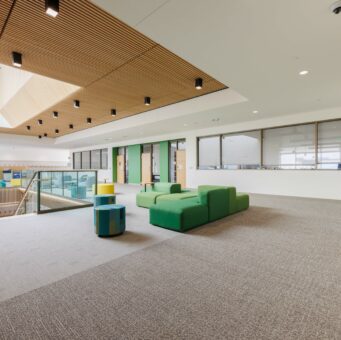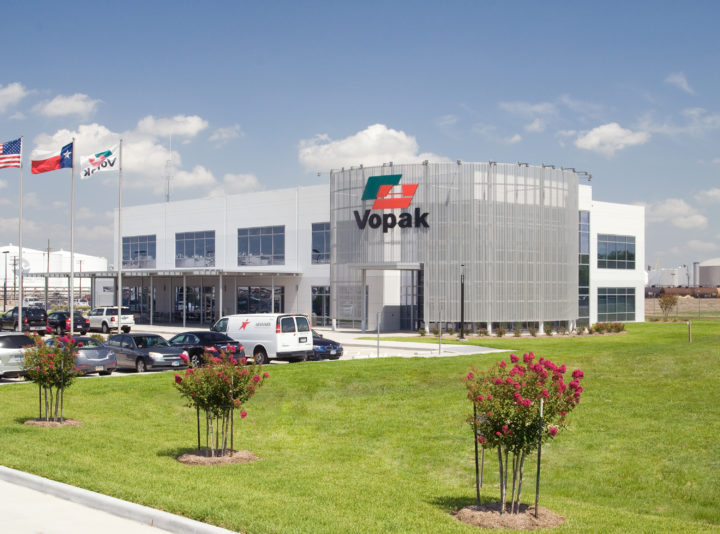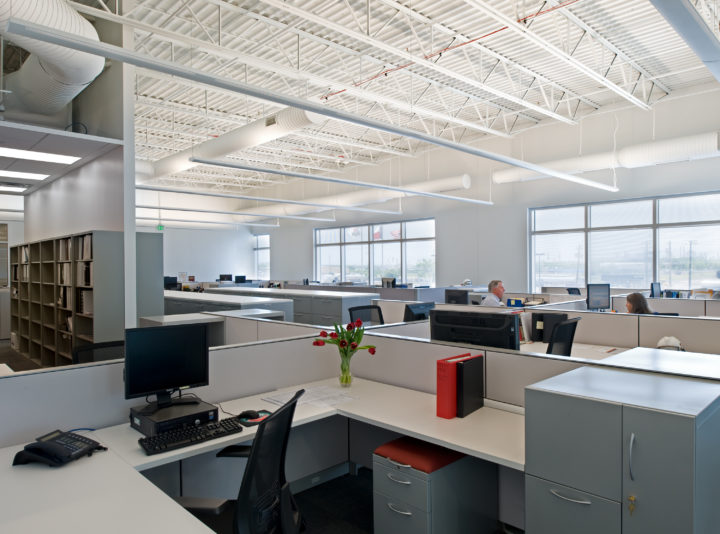
Awty International School Student Center
The Awty International School Student Center dramatically reshapes the existing campus serving 1400 students in grades 2 – 12 in Houston, Texas.


38,000 SF, two-story tiltwall office building
Vopak is a two-story tiltwall office building consisting of 38,000 SF. The exterior entry has structural steel columns clad in perforated aluminum panels and the south side has an Avadek canopy approximately 30-feet by 95-feet. The interior of the lobby is open to the second floor and has a glass curtainwall that mimics the exterior perforated panels. The lobby has porcelain tile which continues into the corridors, kitchen and restrooms. The building also contains men's and women's locker rooms with sealed concrete floors and tile showers. The building is primarily an open structure and the areas not exposed have floating ceilings.