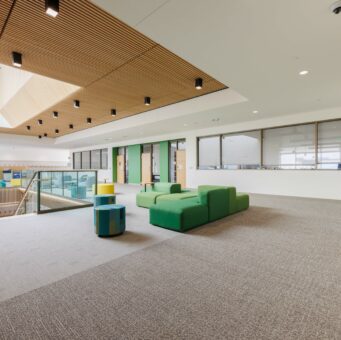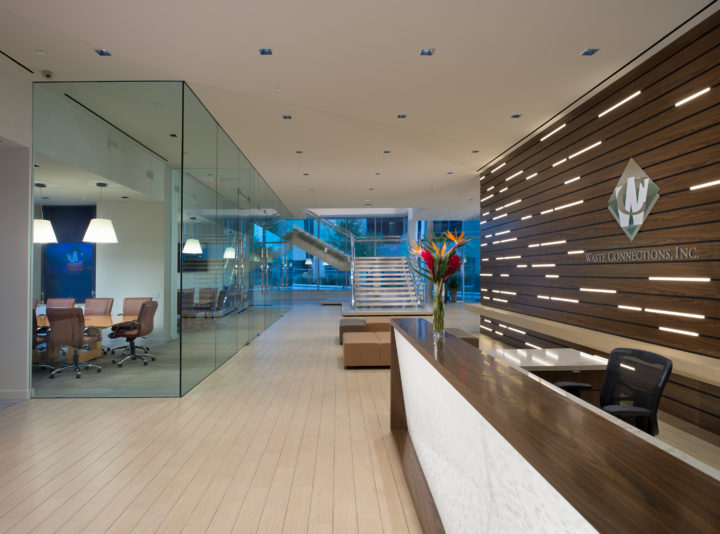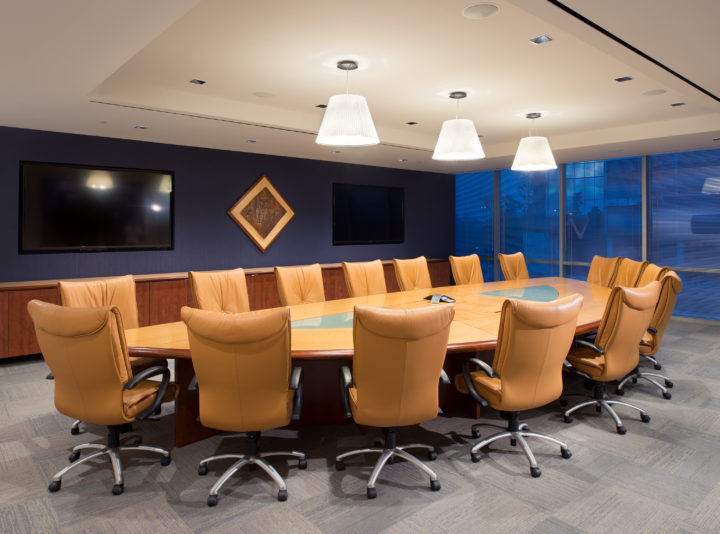
Awty International School Student Center
The Awty International School Student Center dramatically reshapes the existing campus serving 1400 students in grades 2 – 12 in Houston, Texas.


This first generation build-out includes a monumental stair between levels one and two and an interconnecting stair between levels two and three. The first floor acts as a conferencing center and boasts 15-foot ceilings with full height glazing fronts at each conference room, plank-style ceramic tile, a custom millwork reception desk with integrated backlit 3form®, a Skyfold® partition, Hunter Douglass four foot by four foot acoustical systems, electric mechoshades integrated into the audio visual system and high-end unique lighting throughout. The second and third floors include a board room with premium millwork and fabric wallcoverings, a club house with millwork ceilings, cork flooring, large custom graphics covering the walls and a mixture of private and open workstation areas.