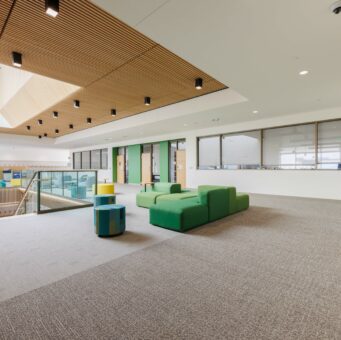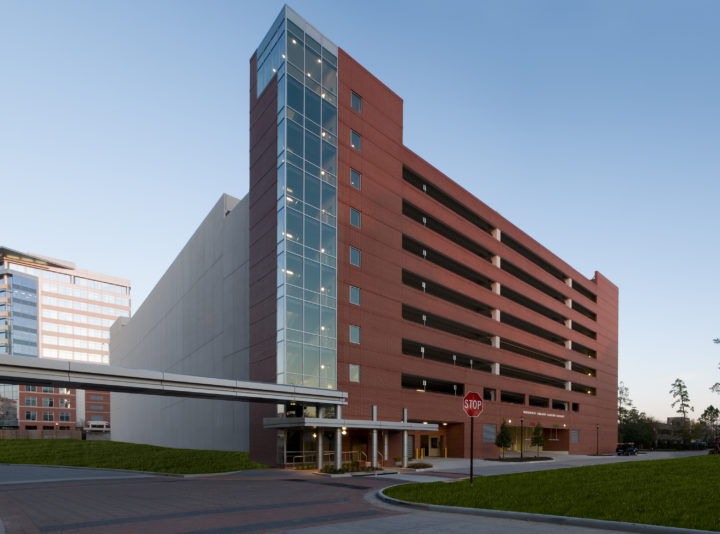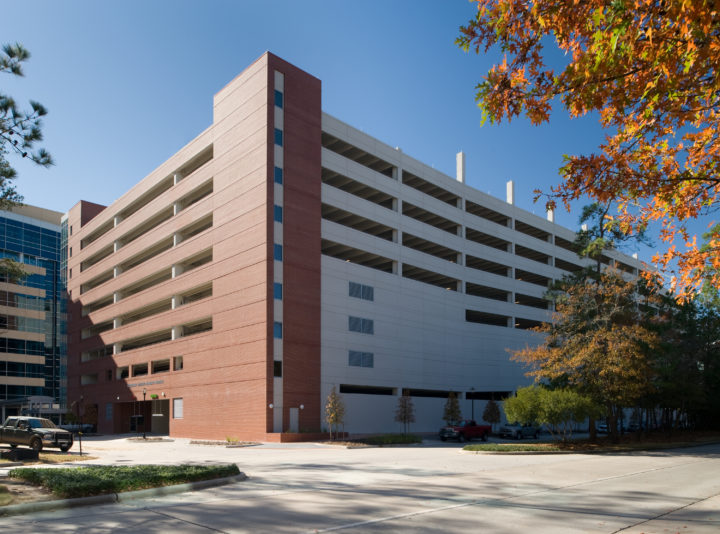
Awty International School Student Center
The Awty International School Student Center dramatically reshapes the existing campus serving 1400 students in grades 2 – 12 in Houston, Texas.


Ten-level parking garage with 22,000 SF retail and restaurant space at the ground level
The architecturally decorated parking garage includes ten-levels of parking with a total capacity of 1,955-vehicles. It serves multiple neighboring corporate office including the Harvey projects, 3 Waterway Square Place, 4 Waterway Square, 24 Waterway and 20 Waterway. In addition, 22,000 SF of the ground level is used for retail stores and restaurants. A total of seven elevators transports the public to their destinations. A glass-encased stair adorns the southwest corner. As though this garage was not already special enough, the basement level is used for private parking for the 22-level, high-end condominium planned to sit adjacent to the garage. Individual enclosed spaces are available for the condominium owners to purchase.